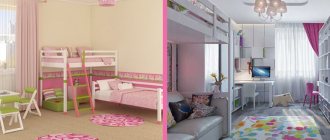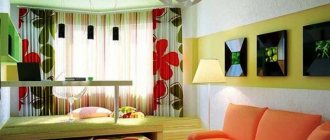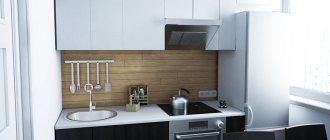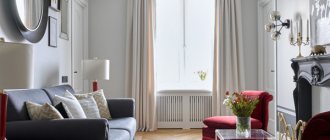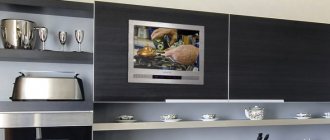What is important to consider when choosing a table for the living room
When choosing the design of tables for the living room, photos of which can inspire the implementation of different ideas, it is important to decide on the main types of designs.
Due to the wide variety of models offered, this choice can be difficult; it is important to focus on a number of factors, these include:
- overall dimensions and the possibility of transforming tables;
- geometric shape and materials used, fittings;
- stylistic design and table design for the living room;
- color scheme, presence of moving elements and parts;
- main and additional functionality, intended purpose.
Dining and coffee tables, work and serving tables look differently in the interiors of living rooms furnished in a certain style.
They should fit perfectly into the created composition and be combined with the decor of the ceiling and walls, floor and textiles, and match the overall presentability of other furniture in the room.
Good choice of place in the room
A living room with a workplace looks attractive when everything is properly organized. If the area of the guest room allows, then you can always select an area for activities and separate it from the rest of the area where the family relaxes.
Living room with a workplace, decorated in a modern style Source homeli.ru
During the day
As a rule, the choice of the right space occurs intuitively and moves a person to where it is brighter. Naturally, the best place is always by the window. For people who spend a full day working, it is quite reasonable to place the desktop in the brightest area. Sun exposure has been proven to improve mood and also improve performance.
Design of a workplace in the living room by the window Source yandex.ru
You can contact a carpentry shop and order a table combined with a window sill. In this case, traditional curtains are often abandoned. Therefore, next to the window there is easily space for shelves on which the necessary literature or documentation will be located.
Scandinavian-style workspace design in the living room by the window Source roomester.ru
In a small room, you can skip the table altogether. Replacing it with a wide window sill will be an excellent solution, which will save both usable space and money for a separate desk. And the large size of the slab under the window will allow you to place everything you need for work on it.
Window sill table in a narrow living room Source dizainexpert.ru
Those who have a living room with a bay window are incredibly lucky. The glazed polyhedron is simply created for the work area. After all, it is usually empty and simply covered with curtains. A remarkable advantage is the uniform illumination of the workplace from several sides. Well, excess sunlight can be muffled by blinds.
Equipment for a workplace in a bay window with blinds Source custommade.com
Another good option is to place the workplace on an insulated loggia combined with the living room. This solves many problems:
- Not a single meter is taken from the living room.
- Since there is a door, you can isolate yourself from your family.
- Work activities will not interfere with anyone's rest.
- The balcony from the pantry will turn into a stylish office.
But sometimes this area is combined with the living room. Most often this is done for aesthetic purposes. The new space is distinguished by its originality and visual appeal. The guest room also visually expands, which is also a definite plus. To do this, you just need to remove the balcony-window block and install a tabletop on the remains of the wall.
Window between the room and the loggia with a workplace Source 918747.ru
Furniture dimensions
Large and massive dining tables for the living room are suitable for a spacious room, but for small rooms it is better to stick to compact furniture.
When choosing sizes, it is important to consider the number of seats at the table, which will allow you to seat family members and invited guests and relatives.
Small living rooms - colors, patterns and accessories
There's no lie - gray has been a favorite color for many years when it comes to interior design. It brings peace and harmony, and the huge number of its shades, available both in furniture and in paints, finishing elements and accessories, allows it to be used in any interior. This would definitely work for a small living room too. One note: it is better not to decorate the interior entirely with gray (or its various shades). Even if they are warm colors, the room will seem cold and unfriendly.
To make a small living room seem larger, you can install tall, simple white baseboards. If you add white furniture and use glowing gray walls as a backdrop, you will have an extremely striking and trendy interior. A good way to optically enlarge the interior is to decorate one of the walls with panoramic wallpaper.
In a small living room, plain fabrics and upholstery will look good. Alternatively, you can afford to place a modern black and white geometric patterned rug under the table.
Table shape
When designing a room, you can choose the ideal shape for the table, which differ in variability and possible design:
The rectangular table is perfect for daily use and formal serving for a holiday or before receiving guests.
Square models are compact and portable, easy to move and use for corner placement in a room.
The classic round table in the living room stands out among other models with its smooth silhouette, which is ideal for a romantic style.
Oval designs, without sharp corners, such elegant designs due to their oblong shape provide maximum capacity.
Figured models, embodying practicality and bright originality, fit perfectly into spacious rooms and emphasize the exclusivity of their design.
For small rooms, you can choose corner or triangular tables that fit perfectly into the interior and help to effectively use the free space.
We recommend watching
Curtains for the living room - fashionable and modern combination options, as well as stylish, current ideas for decorating the interior of a living room with curtains (115 photos + reviews)
Decorating a Provence living room - the best ideas and tips for choosing design options (90 photos and videos)
How to choose a modular living room - placement features and advantages of using modular furniture (120 photos)
Zoning methods
A partition is an excellent tool for creating a separate space with a small area of personal freedom. But she cannot always fulfill this role. In a small room, a partition will make the workplace cramped and uncomfortable. The pressure of the walls will completely deprive the owner of such a place of creative potential.
But in a long living room, a partition as a zoning tool would be quite appropriate. Therefore, when deciding to separate the work area, you need to take into account the location of the window, the shape and size of the room, as well as the number of household members. The type of home activities is also important for the living room-office.
Dividing the living room into zones, allocating a workplace for a teenager Source angstrem-mebel.ru
But sometimes the room decides everything on its own. If there is a niche in it, then there is no better place for a desktop. You can even use the adjacent storage room. In this case, if you organize sliding doors, it will be easy to hide the work mess behind them when uninvited guests arrive.
It very rarely happens when they want to allocate a place for studying in the general interior. This is due to design features. For the most part, they try to hide or disguise the work area. In this case, tabletops are used that extend from the cabinets. Or they order tables with a collapsible design, which can be quickly assembled and also quickly dismantled.
It happens that homework is not disturbed by the noise of conversations or the muttering of the TV. And the classes themselves do not disturb others. Then it’s enough just to isolate yourself with a thick curtain. As a rule, such activities are associated with some kind of handicraft, which does not require extreme concentration.
Here are some zoning tools and methods:
- Use a light and translucent slatted partition.
- Use a sliding screen.
- Install a rack in which all things are stored after work for safety.
- It will be effective to place a huge aquarium between the workplace and the relaxation area.
- Raise the study area onto a podium, and store everything you need for home activities in it.
- Install a light screen that combines decorative and practical functions.
- Use open shelves with house plants.
The list can be continued and it will depend only on the riot of imagination. An excellent example is the location of the workplace in a closet. The method comes from past centuries, when a secretary was invented for these purposes. Now it has been replaced by a spacious closet organizer. The benefits are undeniable. After all, he opened the closet and was already at work. Closed it and it doesn’t stand out in any way in the overall interior.
But it should be remembered that a person living alone may not isolate himself from himself. In this case, it is better to simply combine the living room and office. For this, a suitable room design is selected.
Work office in the living room Source dizainexpert.ru
Transformation abilities
To provide additional seating at the table, you can use a transformable model in your living room arrangement.
Folding and sliding structures have become widespread due to their compact size and ability to save free space when folded.
Examples of room decoration
You can look at the photo of the dining room combined with the living room to find out the different views. There are now a lot of options and it’s easy to choose even according to a template or take a specific living room as an example of a color scheme. See what details you like, what repels you, and choose the ideal option for yourself.
Carved details, openwork elements, expensive textiles - this decor is suitable for decorating a room in the Baroque, Empire or Art Deco style
Antique objects, vintage lamps, handmade wooden products - suitable decor for a living-dining room in country or Provence style
Material of manufacture
A regular or transformable table for a living room can be made from a variety of materials, among which wood is especially popular.
Natural and environmentally friendly wood and its high-quality derivatives, such as MDF, chipboard and veneered boards, retain the warmth and texture of solid wood.
Table models that are made from several materials deserve special attention.
We recommend watching
Decorating the ceiling in the living room - the best solutions, simple and trendy combinations (115 photos)
Decorating a classic living room - rules for design and furnishings, the best combinations and interior ideas (80 photos)
Modern living room styles - 100 photos of the most popular and original styles for the living room
This can be a combination of a wooden or metal frame with countertops made of natural or artificial stone, tempered glass and specially treated metal.
Photos of successful examples of the interior of a living room combined with a dining room
Connecting the zones is a good solution, which many people are now resorting to. Look how interesting and unusual it looks. A room of any size can be easily furnished so that it does not lose its functionality.
A modern studio apartment in which only conventional elements are used to divide the space
The interior of the dining room-living room, in which minimalism is successfully diluted with loft elements
Spacious living-dining room in loft style
Dining area in the living-dining room, decorated in high-tech style
Now there is no need to sacrifice space and street light, no need to separate guests from the owners of the house while the latter are setting the table. A place for eating and guests in the same room is an ideal solution to a lot of problems.
Model design
A writing or coffee table for a living room can differ in different designs and correspond to certain styles.
When choosing a suitable model, it is important to consider its compliance with the concept of decorating the room and compatibility with other furniture, decoration and accessories.
Creating the necessary lighting in the interior
A living room with a dining area requires good natural and artificial lighting. If there is a choice, then the table is placed closer to the window, and the furniture is forced into a dark corner, where floor lamps or additional lamps can be placed.
Correctly placed lamps automatically become a room zoning tool
It is better to install several lighting systems:
- recessed lamps in the ceiling for intimate light;
- large chandelier for bright lighting;
- a small lamp with soft light in the relaxation area - near the sofa or armchair.
The design of lighting fixtures must correspond to the chosen style direction of the interior
Photo of tables in the living room
Did you like the article? Share

0
Zoning options for the kitchen, living room and dining room in a private house
Any layout of a combined “three in one” room involves zoning the space. If the ceiling height is sufficient, multi-level structures with spotlights along the contour are used. The presence of a large amount of free space allows you to arrange arches and arched structures between all zones. But in general, a single volume without partitions and clear boundaries will be harmonious; then the room will be zoned with shades of decoration and furniture, and the placement of functional objects.
You can find a lot of ideas:
- If you prefer a clear delineation of zones, you can choose arrangement of wide openings in the form of an arch or a geometric regular shape with or without columns, with movable partitions. The latter can be glass - solely to separate the kitchen from the rest of the interior, so that sounds and smells do not spread.
- Here, as in the apartment, you can highlight the dining area with a podium under the table. It looks harmonious when a round or oval piece of such furniture is chosen, because with square and rectangular shapes you will have to arrange a podium of the same shape, and the corners will create a certain danger for movement.
- You can highlight the living room with different ceiling levels. The design of such a structure should follow the shape of the area for relaxation and communication. Here you can abandon the central lamp in favor of spotlights along the contour, as well as floor lamps and sconces. Then the central massive chandelier will be located above the dining table. Depending on the style, you can choose several lamps, but they should go down quite low above the table.
When space is quite limited, and this may be faced by owners of old houses, as well as cottages on small plots, you can use zoning with finishing materials:
- If the layout assumes that all zones are close together, you can highlight the dining room with wallpaper: for example, if the main space of the living room and kitchen is decorated with longitudinal stripes, then next to the dining table you can paste the same wallpaper, but with transverse stripes. The same technique can be used with panel materials, expanding their location on a certain section of the wall.
- The interior of a small room can be equipped with functional folding pieces of furniture. Typically, such products are used infrequently, so they are spare ones for receiving guests.
- Another option for saving space involves abandoning a full-fledged dining or living room area. A layout without a dining room involves organizing a place to eat at a bar counter or a table in the living room. Giving up a place to relax means arranging a dining room with a comfortable sofa directly in the kitchen.
Whatever the area, you can always find functional and comfortable solutions for any budget, since the same ideas can be implemented using materials of different price categories.
Construction type
Conventionally, tabletop designs are divided into solid and sliding (folding). A transforming table is an excellent solution for a small room. Among these models, the following are especially popular:
- "Book". When assembled, it looks like a compact chest of drawers only without drawers and can be used as a cabinet. It can be folded out in half or completely, forming a large rectangular tabletop.
- “Butterfly” - an additional element of the tabletop is hidden under the main element, which slides apart in both directions.
- A folding model is a solution for a very small kitchen, when the countertop is fixed to the wall and raised only during meals.
- The sliding structure can have any shape, and the increase in the area of the tabletop occurs due to a modern transformation mechanism.
More: Fashionable console in the hallway interior
Choosing a dining table for the kitchen, living room or dining room is an exciting experience, during which it is worth remembering that it should not only be beautiful, but also functional.





