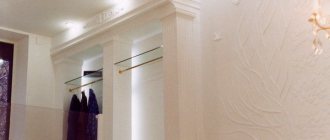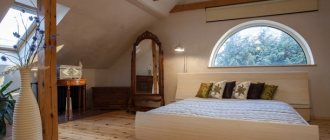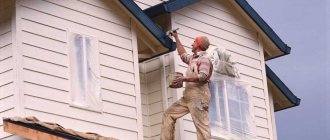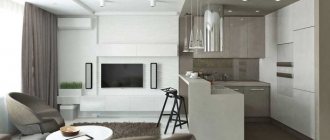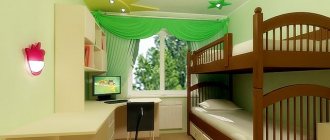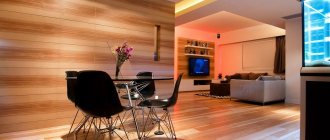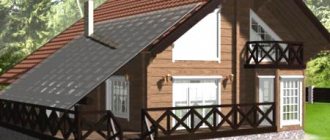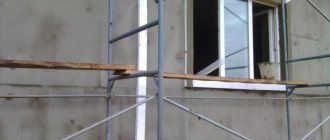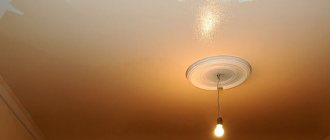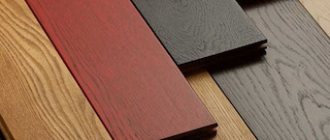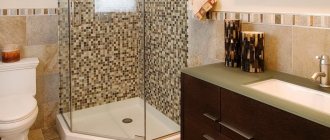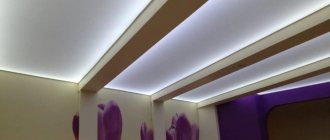Advantages of building Finnish houses
Such houses have gained particular popularity due to a number of advantages:
- The structures are very compact and do not take up much space on the site.
- They are a fairly strong structure.
- Only environmentally friendly materials that have undergone special treatment are used in construction.
- A frame diagram for assembling a structure that can be mastered by any craftsman with minimal construction skills.
- Finnish houses have good thermal insulation, but at the same time, they maintain natural air circulation.
Houses made using European technology do not sag over time (unlike buildings made of ordinary wood).
Parallel laying of timber in Finnish frames
Parallel (double) laying of timber is in great demand in Finnish projects. And that's why:
- Triple level of protection against moisture, noise and heat loss.
- You can lay a simple foundation, since the structure is quite light.
- Provided with reliable fastenings, one-story Finnish wooden houses are very durable.
- External and internal elements look aesthetically attractive.
- Environmentally friendly material was selected.
How exactly are such projects made with double laying of timber ? Firstly, the timber must be dry, profiled, processed, 150x60 mm in cross-section. They lay it in two vertical parallel panels and fasten it into a lock. Secondly, a space of 18 mm wide is left for the insulation between the boards. And thirdly, the assembly must be carried out on site; mineral wool is laid manually. The composition of the insulation can be either quartz or cellulose, except for mineral wool.
Useful: Projects of frame baths and tips for choosing the best option for your home and garden
If the project of a Finnish house is carried out using double timber technology, then you can count on warm and comfortable living. In addition, there is a chance to save on wall finishing: treat the wood with a protective layer on the outside and tint the inside. And one more thing: one-story Finnish wooden houses made of double timber are not afraid of shrinkage. For the highest resistance to humidity and temperature changes, as well as minimal thermal conductivity, we recommend purchasing raw materials for timber from coniferous species of the northern regions.
Choosing a Finnish house model
Depending on the number of floors and the shape of the building, there are several modern designs of Finnish houses. The following options are available:
- One-story Finnish houses.
- Two-story model and three-tier option.
- The classic option is a small compact house with one level.
- House with an attic.
There are also original shapes and sizes created according to individual projects.
Finnish interior style
Encyclopedia mapFinnish style is a symbiosis of ethnic traditions and modern technologies, the use of simple wooden furniture and ultra-modern lamps, fashionable textiles and ancient decorative elements. All these directions, objects, styles exist harmoniously under one roof. There are no unnecessary details here, it’s easy to breathe, relax, and work fruitfully.
What thousands of lakes and forests in the country pay attention to when creating interiors. And why is this style in demand outside of little Finland?
Finnish interior captivates with its practicality, conciseness, simplicity and comfort. The Finns' love for nature is expressed in everything: in the use of natural stone and wood, in caring for the environment.
Layout and rational use of premises
Finnish interior is characterized by minimalism and warmth. It is also very rational, functional, ergonomic and high-tech. Every square meter must be used rationally. The point is not to fill the entire space with pieces of furniture, but to ensure that the filled square meters are put to good use. Furniture and lighting are chosen to be ergonomic and multifunctional.
As for the layout of the house, it is quite simple: a large hall, a living room, two or three bedrooms, a kitchen. The kitchen often communicates with the living room, but does not form a single space with it. If this is a house, then an additional sauna, storage room or dressing room and a spacious terrace are equipped.
Decoration Materials
The traditional finishing material for the interiors of Finnish houses is natural wood. It is impossible to imagine walls and floors without wood trim. And sometimes the ceiling. Preference is given to light wood tones - this visually expands the space and fills the house with warmth and comfort.
White or cream plaster is used for ceilings, and to make the house a little brighter, they fill it with colored details - paintings, carpets, pillows with bright prints and accessories. For the floor - massive wooden planks or parquet, walls are painted or whitewashed, as well as decorative stonework, the ceiling is usually white, without additional decor.
Windows to the floor
Finnish houses have a lot of windows, quite impressive in size, which demonstrate all the beauty and harmony of nature. Scandinavians assure that it is not the surrounding world and the landscape that adapt to the houses, but on the contrary, the housing succinctly fits into the landscape, complementing it and creating a single and holistic picture. You can rarely find heavy curtains and bulky tulle on the windows; the maximum is light, barely noticeable curtains or unobtrusive blinds. Nothing should distract from the sunlight and the picture outside the window.
Furniture
Finnish furniture is stylish, functional and laconic. Chairs, sideboards, tables, armchairs are most often made of wood (pine, birch, beech, oak). If it is glass or plastic, the main thing is high quality.
The furniture is multifunctional: a bed with built-in drawers, wardrobes, folding chairs and sofas, tables with drawers.
Color
Finns take the colors of the national flag - blue and white, as well as all shades of these colors, as the color basis. Usually these are white walls and blue, turquoise decorative elements, upholstered furniture, and textiles. The design also uses a natural palette of shades: the color of lush greenery, wood, winter sky, withered foliage.
Primary colors complement light shades: white, beige, light blue, light pink, light yellow, all shades of green, except bright saturated ones. The interior should not contain colors that would catch the eye, irritate or strain. An apartment in the Finnish style is relaxation, comfort, functionality, naturalness, softness.
The trend for gray interiors is strengthening its position this year. Gray is quite versatile: depending on the tone, it can make a space more calm and sophisticated or, on the contrary, more dramatic. To prevent the interior from looking too monotonous, designers advise diluting the palette with warm woody shades.
Lighting
The same tips apply to lighting: soft, smooth, without bright splashes and harsh lighting. Choose spotlights, small table lamps, miniature sconces. The light should be warm, slightly dim. Give freedom to the sun's rays or real fire in the form of candles or a fireplace.
Studio head advice
Create the interior of your dreams with the designers of our studio
Each of our projects reflects the needs, taste and lifestyle of our client
Calculate the cost
Finns try to add coziness to their home with the help of artificial light. Pendant lights on a long cord above the dining table can be found in almost any home, but Finnish designers are not averse to combining rough wood and crystal of classic chandeliers.
Take into account unusually shaped floor lamps, ordinary single-color garlands, light panels and high-tech chandeliers.
Fireplace
The stove occupies an important place in a traditional Finnish wooden house. It is made of cast iron or steel and decorated with Finnish patterns. In an apartment, the place of the stove can easily be taken by a fireplace or bio-fireplace.
A fireplace with fire is the heart of a Finnish home. In the kitchen it can be located in the dining area. If it is not possible to make a fireplace or install a small stove, the Finns add fire using candles.
Decor
Accessories are very important in Finnish design: they enliven the interior. It’s not for nothing that Finnish little things for the home are the brightest in all of Europe. Finns know a lot about textiles, mugs, plates and all kinds of little things.
This could be a stylish candlestick in the shape of a street lamp, decorative pillows with Scandinavian motifs, knitted blankets and rugs, patchwork blankets, wicker baskets and boxes for storing linen, vegetables or toys, forged stands for flowers or alcoholic drinks, wooden figurines, forged candelabra, ethnic ceramic or pottery.
Finnish style is more flexible in terms of combination with other trends than Scandinavian style in general. In the interior of a Finnish house or apartment you can find a classic chandelier, stucco molding typical of the palace style, high-tech lamps, and country-style furniture. Such elements are used in doses, without disturbing the overall style.
Plants
Finnish interior design should reflect a love of nature, which is why Scandinavians love to use simple plants to decorate their interiors. Ficus in a large tub, lavender or heather in a pot, mint and basil on the windowsill - the Finns' favorite greens. In the Finnish interior, living plants can be found even in the bathroom and toilet.
Living room
The living room is the heart of the home. Here Finns spend time with their family, relax and have get-togethers with friends. Finland likes open, bright and uncluttered spaces, with a minimal set of furniture in the living room.
For upholstery of the sofa, it is better to choose natural fabric: linen, leather or suede. He will be accompanied by a couple of armchairs and ottomans, if the size of the room allows. Let's add a chest of drawers and shelves made of natural wood, a small coffee table, several floor lamps and lamps. Textiles: soft carpet in Scandinavian style, bright blanket with pillows for the sofa and armchairs.
Kitchen
Finnish style is an excellent solution for small spaces. Thanks to the use of contrasting combinations (white, beige, blue or light gray in combination with black or dark brown) and functional furniture of simple shapes, the kitchen looks more spacious and airy.
In such a kitchen, wooden furniture with metal or glass elements looks harmonious. The kitchen apron is usually finished with tiles or stylized wood panels.
Workplace
Every Finnish home has a separate work area: a full-fledged office or at least a workspace in the living room or bedroom. To work hard and productively, you need to have a space in which there are no distractions or thoughts of rest.
Bedroom
Gray and milky colors, soft fabrics and natural wood will help create an atmosphere of calm.
Finnish style is comfort, practicality, functionality and naturalness. This is a philosophy and way of life, an integral part of everyday life. The design here surrounds you in the most organic way, wherever you are.
Types of house assembly
At the buyer's request, manufacturers can assemble Finnish houses of any model on a turnkey basis. Manufacturers have developed three main directions for assembling frame structures:
- High availability kit.
- Using modules.
- Puzzle type set.
Each of the presented options differs in the technology for manufacturing parts or modular blocks for simplified house assembly.
A house and a garden
Scandinavian style is considered one of the most popular and widespread design styles throughout the world. It takes its origins from the 30-50s of the twentieth century, and combines the cultural traditions of many countries - Norway, Sweden, Iceland, Denmark and, of course, Finland. Its main features, due to the harsh climate of these countries, are simplicity of lines and forms, functionality, minimalism, some democracy and naturalness. Despite the obvious similarity of style, each of the subtypes of the Scandinavian style has its own distinct individual features. Let's talk today about Finnish design, which carries national romance and reflects the ideas of modernism of the first half of the twentieth century.
- How to cut the tops of carrots so that they last better and longer
Read
The Finns' love for their country can be seen in all design elements. The main colors of this style are white and blue (the colors of the Finnish flag). White symbolizes the purity and whiteness of the snow, and blue symbolizes the depth and richness of countless blue lakes.
Finnish design is unique in its own way, as it immerses us in the atmosphere of beautiful fairy tales of the north. It combines aesthetics, environmental friendliness, simplicity, impeccable lines and high quality of materials used. An important feature of the Finnish style is the love of nature, which is expressed even in the smallest details, so the main finishing material here is wood.
A characteristic feature of the Finnish style is an interesting layout of the home, which implies the presence of maximum open space. The fewer walls inside the house, the better. Space is what is especially important. Thanks to this, the rooms are filled with natural light. But artificial lighting is also of great importance: Finnish design welcomes an abundance of chandeliers, sconces, floor and wall lamps.
To give your home additional comfort and beauty, you should choose window textiles that match the decor. Give preference to simple linen curtains in light colors that will decorate your interior, but in no way “heavien” it.
As for furniture, for houses designed in Finnish design, you should buy truly necessary and maximally functional items in white or beige, preferably made of wood. Furniture can have stylish glass inserts. If there are shelves on the walls, they must be open.
Accessories in Finnish design are given special attention because they are integral attributes of this style. For decorating the premises, it is best to use some original traditional things that can not only decorate your home, but also give it authenticity. Glass vases filled, for example, with sawdust, decorative pillows and blankets decorated with embroideries with natural motifs, homemade tablecloths, handmade knitted rugs, candles with traditional patterns, family photographs in strict but stylish frames will look no less beautiful. Finns are very respectful of their traditions, so family heirlooms that are passed down from generation to generation have special meaning for them. Household items used by ancestors become an important part of the decor.
In a house decorated in Finnish style, each room has its own interior features. Living room
plays an important role because after a working day, household members relax in it, and on holidays family gatherings are organized. It is customary to keep the walls of the living room white, and the floor to be made of natural parquet, preferably a light shade. Forged black lamps will look very impressive on strict white walls.
It is better to choose dark colors for living room furniture in order to create a contrast with the base surfaces. However, light furniture will also be appropriate, especially if you have a positive attitude towards experiments and are ready to paint one of the walls black. To prevent this wall from looking gloomy, it can be “diluted” with small decorative details in light colors (for example, stenciling moose figures or hanging black and white family photographs). Also, the use of various items in red, blue or green tones is encouraged as accents. They can be the colored spines of your favorite books placed on a shelf, bright pillows on armchairs and sofas, fresh flowers in beautiful pots, standing comfortably on the windowsill.
In a Finnish house, the center of the living room is the fireplace, where it is so pleasant to sit and drink mint tea while watching the snow fall. Often a fireplace is used to divide the living room and kitchen, because on its other side there is often a kitchen stove.
In traditional Finnish design, it is customary for the kitchen
was snow-white, including furniture and textiles, and the kitchen apron can be made of bleached brick. However, modern trends are such that it is quite possible to deviate from this rule and give preference to any pastel shade, then the room will look more spacious and bright.
In Finnish design when decorating a bedroom
minimalism, democracy and practicality are very important.
There is usually a bed, bedside tables and an armchair. The windows are framed with airy curtains, and to prevent the sun from interfering with sleep, they are supplemented with Roman blinds. The color scheme should be light and calm, promoting relaxation. However, in terms of color solutions, the bathroom
is also no exception, and the main shade here is traditional white, although it is quite possible to dilute it with bright (even colorful!) towels and rugs on the floor.
According to PRO Real Estate
To avoid missing new articles, subscribe to the site:
Post Views: 249
See also:
- I would never have thought that a simple plastic bottle and twine could make something... Getting ready for the New Year!
Home page The Swedish torch is an amazing trick for outdoor campers! A trick from a huntsman that I will remember forever!
- Apartment renovation ideas - 17 “before and after” photos
- Office design 9 sq.m.: 5 layout options
- Delicate interior of a small apartment
A chic selection of handmade wall lamps for the kitchen
11/10/2017 dom-and-sad
vach-dom.ru
- Immortal classic: black color in the interior
- We make an original jelly rag for cleaning your home and premises...
Puzzle type set
This system is the most simplified, since only individual parts are delivered to the assembly site - panels, beams, doors and other fittings.
All components of the structure are carefully processed at the manufacturer and given a serial number for ease of assembly. Insulation materials and insulation materials are included in the kit.
Step-by-step construction of Finnish houses
The whole process consists of several stages:
- Selection and preparation of drawings.
- Laying the foundation.
- Arrangement of the frame of the house.
- External finishing of the frame.
- Insulation of the house.
- Interior decoration.
- Construction of the roof.
Each stage of the work is strictly required, because without a well-drawn drawing it is impossible to build a practical and durable house.
About the types of Finnish houses and their advantages
Finnish wooden houses come in a wide variety. This and:
- One-story buildings.
- Attic houses.
- Two-story dwellings.
- Buildings with a terrace, a pointed roof, a garage, a bedroom, a kitchen, a sauna and so on.
All these types have one thing in common, and it is a high degree of comfort and the style of the finished home. Thanks to this, a home built using technology invented by the Finns can compete with the most comfortable and modern apartment in a high-rise building.
Finnish houses don't just look beautiful. They are also very practical. Finnish-type technology belongs to the category of prefabricated ones. It is worth considering that the housing ultimately turns out to be highly environmentally friendly. If we consider the technology from a financial point of view, it is also economical, since it combines both thermal insulation and sound insulation. At the same time, technology is constantly improving.
There are several main and obvious advantages that Finnish house construction technology has:
- Ease of construction. During the construction process, only lightweight structures are used. This allows them to be installed without resorting to the use of expensive lifting equipment. Therefore, a team of only three people can build a full-fledged house.
- Since the structures are lightweight, there is no need for a powerful foundation. In most cases, Finnish houses use a strip-type foundation, which is not buried too deeply. They also resort to creating a foundation using screw-type piles. Naturally, this allows for significant savings on construction.
- Short construction time. A residential building using Finnish technology is built much faster than a dwelling of the same size made of brick or concrete blocks. In total, the construction process takes no more than two months. Moreover, construction can be done at any time of the year, since the building material does not contain moisture, which means it will not freeze.
- High level of technology. All parts for building a house using Finnish technology are manufactured in advance in production according to an approved project. Subsequently, these parts are assembled into a single structure. In general, the whole process is very similar to assembling a children's construction set, only the dimensions of the construction set are larger. It is worth noting that the customer can change the project during the construction process and this will not require additional money or additional time.
- The finished design is universal. This means that, if necessary, in an already finished house, you can replace any damaged part without any problems, or change the design of the room itself. All this will not require any money and will take very little time. In the finished building, you can carry out any redevelopment, you can even change the total area of the house.
- Interior decoration in a house built using Finnish technology will not be difficult, since all surfaces in it are absolutely smooth. The same applies to all seams. Of course, this significantly reduces construction time and money consumption.
- It is worth noting the high level of thermal insulation of Finnish houses, which is achieved due to the fact that the materials used have a low level of thermal conductivity. In addition, the wood used in the construction process itself is a natural insulation material. The same applies to sound insulation. In addition to the natural high sound insulation characteristics of the material, additional insulating materials are also used during the construction process.
- The finished structure is highly environmentally friendly. All materials used are absolutely harmless to human health. In addition, the finished house looks very attractive.
- It is impossible not to note the long service life of a residential building built using Finnish technology. Many people believe that wooden buildings cannot last longer than their brick counterparts. In reality this is not the case. Finnish houses have proven themselves excellent in this regard. Especially if the wood elements are treated with antiseptics, which will protect them from rot, fungus and pests.
Selecting and preparing a drawing
In the case when the owner of the house wants to build a Finnish house on his own, a drawing is a mandatory procedure.
The layout of the building, its shape and dimensions are chosen by the owner. Parts can be purchased at a hardware store, or made to order. Parameters that should be reflected in the drawing:
- The area of the occupied territory.
- House area.
- Arrangement of rooms in the house.
- Levels or floors.
- Frame and roof elements, rafter fastening.
If you have any difficulties in creating a diagram, you should contact a specialist who will help you competently prepare a plan for the future structure.
The best projects of Finnish houses
Project "Lebyazhye"
A small house that is suitable for both permanent residence and seasonal recreation. For the comfort of residents, an area of 60 m2 includes two small bedrooms and a spacious kitchen-living room, where the family will spend most of their time. Other rooms include an entrance hall and a bathroom. Everything is simple and thoughtful. There is a small terrace in front of the entrance, which can be used for outdoor dining if desired.
Due to its dimensions, the project is ideal for small areas. At the same time, it has everything necessary for life. The project offers.
Project "Visakoivu 121"
The house is suitable for permanent residence of a large family, as well as for occasional country holidays. One of its main advantages is the presence of three bedrooms, the largest of which is complemented by a dressing room. The other two bedrooms are small and can be used as children's or guest rooms. The highlight of the project is a steam room with a sink. There is a technical and similar room, with space for a dressing room.
The largest space is allocated to the living room, combined with the dining room and kitchen. The room is bright due to the presence of numerous windows. From the living room there is access to the courtyard. Total area – 121 m2. The layout of the house can be called almost ideal.
Project "Omatalo Classic"
Before us is a classic house for a large family. It is conveniently divided into two parts - common and sleeping. The living room combined with the kitchen occupies almost half of the house. There is enough space to accommodate everything and everyone, even a place for a fireplace is provided by the project. The strong point of the house is the covered terrace, which can be accessed from the yard and from the living room. A large friendly family will appreciate the opportunity to have a meal in the fresh air.
The sleeping area includes three almost equal bedrooms. There is only one bathroom, but access to it will be as quick as possible from both the bedrooms and the living room. There was also room in the sleeping area for a small dressing room. In general, a common feature of Finnish houses is the presence of dressing rooms, because they make it easier to organize storage. The project also provides for a small technical room. Total area – 92 m2.
Project "Scandi-mini 60"
We are not talking about a classic residential building, but rather about a country house that will be used for recreation. The solution is distinguished by maximum thoughtfulness in organizing the internal space. A total of 60 m2 includes an entrance hall with a hall, two bedrooms, a recreation room, a bathroom and a steam room with a sink. If desired, you can set up a small kitchenette in the relaxation room to prepare or heat up food for a snack after the bath procedures. The project offers.
Project "Pauli Loft 115"
The project involves the construction of a relatively large house with a total area of 115 m2. Its main feature is the presence of an attic floor, where the author proposes to organize a bedroom with a large dressing area. The other two bedrooms are located on the ground floor and open onto the large living room. The latter is not completely combined with the kitchen - there is a wide opening. At the customer’s discretion, it is possible to narrow the opening with the installation of a door, or expand it to organize a single room.
In addition to the premises listed above, the project includes a boiler room and, of course, a bathroom. There is only one last one in the house, which may not be very convenient, given the location of the bedrooms on two floors, but the author tried to position the bath so that it was equidistant from all the bedrooms and the living room. The feature of the house is the second light, due to which the living room becomes spacious and bright. Another feature is the terrace, which can be accessed, among other things. and from the kitchen. Both residents and guests will feel comfortable and cozy in such a house.
Project "Pulse 120"
On a total area of 120 m2 there are not many living rooms, but they are spacious, and the owners receive a lot of auxiliary rooms that will make life more comfortable. The first feature is that the bedrooms are quite far from each other, because we are used to the fact that in many projects the house is divided into two parts, a common area and a sleeping area. The location of the bedrooms at different ends of the house allows for greater intimacy, providing each of the residents with their own personal space.
The second feature is a separate living room and a separate kitchen. The kitchen is combined with the dining room, and the living room has a phenomenally large glass area. Between the dining room and living room there is access to the terrace. The third feature is the presence of a utility room where you can organize a laundry and store all the necessary cleaning supplies. There is also space for a dressing room. The fourth feature is two bathrooms. One of them is just a toilet, the second is a full bathroom.
If desired, you can change the layout, getting three bedrooms and a slightly smaller living room, but one of the bedrooms will have its own dressing room and bathroom.
Project "Askola 109"
Another option for a large family. There is certainly room here to spread out and accommodate a decent group of people. There are three almost identical bedrooms and two full bathrooms - all household members will be comfortable. Everyone can gather in the spacious kitchen-living room, and relax in the steam room. If the latter is not needed, then a laundry and boiler room can be organized instead. This is the second option for implementing the project.
The project provides an exit from the living room to the terrace, but the latter is not very large, so it is better to place the table and sun loungers in the adjacent area. The total area of the house is 109 m2.
Karnet 211
Luxury and chic - this is how you can describe the house built according to this project. It will be an ideal home for a large family; it can also be used as a country house, since a large company can stay in it at the same time. The house has four spacious bedrooms, two of them with their own toilet, one with a bathroom, one with a bath and a dressing room.
The public area is represented by a huge living room with an incredible glass area - there are almost no blank walls, only windows. The dining table will look best in the bay window area. From the kitchen-living room there is access to the terrace. The project also involves the arrangement of a storage room, laundry room and another bathroom. Total area – 211 m2. A swimming pool would look especially good next to such a luxurious home.
Project "Rustic Smart"
The name of the project suggests that this is a small house with a competent layout. The way it is. The project is ideal for small plots, and the house itself can be used as a country residence or even as a main residence. The peculiarity of the building is a small attic floor where you can arrange a bedroom and a lounge.
On the ground floor there is another bedroom with its own dressing room. There is only one bathroom and it is also located on the first floor. The center of the house is the kitchen-living room, from which there is access to the terrace. The latter is ideal for cozy family dinners in the fresh air. On an area of 71 m2, the author of the project was able to fit everything necessary without skimping on comfort.
Project "Lesnoy"
For starters, a project with a full second floor. There are four bedrooms in this house, three of which are located on the second floor. One of the bedrooms has access to a balcony. According to the project, there are two bathrooms - one on each floor. In addition, there was space for a small storage room on the second floor, and a sauna was located on the first floor.
The kitchen and living room are located nearby, but are not combined into one room. If necessary, you can narrow the doorway and install a door to create two isolated rooms. As expected, the living room has access to the terrace. The total area of the house is 122 m2. According to this project, you can build a cozy residence for a large family or a spacious country house for a seasonal holiday.
Tags:House projects
Laying the foundation
Finnish houses are quite durable structures, but without a well-equipped foundation, their service life can be significantly reduced.
Finnish frame houses require the construction of insulated foundation models. Depending on the technology chosen, this may be a strip frame, the internal space of which is filled with gravel.
Or the second option is possible - using solid Swedish tiles, inside of which all communications to the house are laid.
Arrangement of the house frame
All parts, except the joints, are made of treated wood. Therefore, even for crossbars over door and window openings, wooden beams are used. There are a number of features in the frame construction process:
- First of all, the trim and floor elements are laid.
- All beams are folded very tightly to each other, which provides additional insulation from cold and noise.
- All elements are laid strictly along the prepared grooves.
Metal corners and screws are used for fastening.
Exterior frame finish
Three types of materials are used for cladding Finnish houses:
- Plywood sheets.
- Chipboards.
- Gypsum fiber sheets.
Each material has a different level of strength, resistance to moisture and fire. The owner's choice depends on cost and personal preferences.
Insulation of the house
The walls and ceilings between floors are filled with insulation. The most commonly used material is basalt-based mineral wool. This is an option for internal insulation of a Finnish house.
There is also external finishing - the use of a special membrane to protect against wind, rain and severe frosts.
Finnish house building technology. What are its features?
Real Finnish turnkey houses differ from ours, first of all, in the efficiency of planning and thoughtfulness in energy and heat conservation. It is correctly designed and thought out so that the cottage remains comfortable for living at any time of the year and is used for as long as possible.
The peculiarities of the layouts and designs of Finnish houses are that they combine:
- functionality;
- aesthetics;
- environmental friendliness;
- ease;
- perfection of lines;
- high quality of materials used.
Considering the huge interest of Finns in everything environmentally friendly, it is not difficult to guess that the main material used in construction is wood.
Features of layouts
A characteristic feature of the way the Finns build frame houses is an interesting style of house layout, which implies a maximum of open space. Simply put: the fewer walls inside the building, the better.
They try to design such cottages so that they are freely filled with natural light and fresh air. Rectangular or square rooms are spacious. They're easy to make cozy with a few cost-effective design tricks.
In a Finnish house, each room has its own characteristics. A spacious living room, open to light, provides relaxation for the family on weekdays. And on holidays, family gatherings are held here. Therefore, most of the house is occupied by an area without partitions, which includes a hall, living room, dining room and kitchen.
Often the center of a Finnish home is the fireplace in the living room. A fireplace is often used to divide the living room and kitchen. The whole family spends a pleasant time next to him, warming up here with a cup of hot chocolate on long winter evenings.
By the way, the Finns have their own special fireplace design; from the kitchen side it looks like a stove and is used for cooking.
The layout features typical of Finnish frame houses with spacious verandas, terraces, 1 or 2 porches, provide for several entrances from the street. Verandas protect the cottage from direct exposure to the wind, let in a lot of light through the glazed walls and can easily be converted into a dining room or gym.
The house must have several bedrooms - for the owners, children and guests. Bedrooms are usually located on the second floor or in the attic and are decorated with particular warmth. Finnish bedrooms have a lot of rugs, wool, carpets, various small bedside tables, shelves and niches. Everything for maximum convenience and comfort.
A large area, even a one-story Finnish frame building, can accommodate an office and a billiard room. It all depends on the wishes of the project customer. Many clients order a sauna, swimming pool, heated garage, placing them in the basement.
The walls in Finnish cottages are designed to further expand the space - smooth, painted in pastel (usually white) colors. The floor is usually covered with natural parquet in light colors. Contrasting garden furniture, a grill and black wrought-iron lanterns look very impressive on the strict white walls, emphasizing the old Scandinavian style of the layout.
Interior and exterior decoration of the house
For interior decoration, plasterboard slabs or lining are used, which are excellent as a base for painting or wallpapering. This interior decor model goes well with the style of a cozy compact house.
For exterior finishing, lining or siding is used, which imitate the natural grain of wood and also create conditions for good air circulation.
Materials used
Finnish-style houses are traditionally built from profiled larch or pine timber. The outer cladding is used: plank or siding that imitates a wooden covering.
Various types of tiles, mainly gray or red-brown, are used as roofing.
What's inside?
Harmony, warmth and comfort traditionally reign inside Finnish houses. In finishing, preference is given to natural wood in warm, natural shades. The furniture is light. The technology is modern. All things and objects are necessary and practical. Textiles are soft, high quality, with ethnic motifs. A mandatory attribute of the style is a fireplace. And of course – a sauna.
Finland is a rather small, but very original country with original folklore, vibrant culture and rich history.
Despite their modest geographical size, Finns manage to be trendsetters in many types of activities, among which residential interior design especially stands out.
Modern interior in Finnish style is an excellent compromise between functionality and aesthetics, environmental friendliness and technology.
Roof construction
The roof assembly process consists of two stages:
- Fastening the rafters.
- Laying roofing material.
Due to the fact that the processing of parts and their numbering is carried out in the factory, assembling the structure is not difficult. In addition, detailed instructions for the work being carried out are included for buyers.
The sequence of fastening the rafters and laying the roofing material will depend on the selected model of the Finnish house and the roof itself.
Photos of Finnish frame houses will allow the future owner to choose a model in advance, having previously assessed all the pros and cons.
Finnish style furniture design
Furniture in the Finnish style consists of simple and comfortable items made of wood: pine, spruce, birch, oak. Wood can be either light or dark.
The gray-brown furnishings of the room are colored with colorful napkins, towels, and patterned curtains. Numerous animal skins, which make up carpets, bedding, and bedspreads, enliven the interior. And the light pouring from the windows adds rigor and clarity to the room.
A mandatory attribute of a house in this style is a stove or fireplace. It is better, of course, to install the real thing, but an imitation will do.
If only there was a fireplace in the wooden house. This is one of the threads connecting the inhabitants of the home with nature. In addition, the following gifts of nature are used for decorative purposes: skins of wild animals, their heads as hunting trophies, living plants in ceramic pots.
All this creates a special atmosphere in a cottage made of laminated veneer lumber, transporting its inhabitants to the harsh northern region.
Photos of Finnish houses
0
