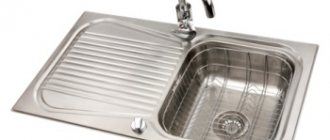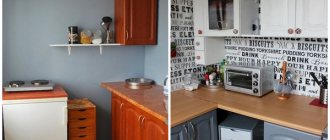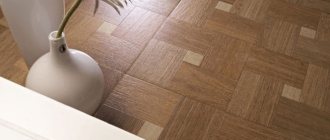First, let's imagine our actions in the kitchen while preparing food. First, you open the refrigerator and take out the ingredients you need, then wash them in the sink and place them on the countertop to prepare them for cooking on the stove. And at this stage the first question arises: How much space should be left for cutting, whipping and mixing products to make it convenient?
Designers do not have a definite answer to this question, because much depends on the capabilities of the kitchen itself and on eating habits. But there is a necessary minimum: the length of the worktop must be at least 60 cm 100 cm.
It is also important to leave more space between the sink and the hob, because... otherwise it will be inconvenient for you to cook and wash food and dishes.
Clearing the place
This solution seems obvious, but for most small kitchen owners, a cluttered countertop is the main problem of lack of space. The easiest way to solve this is to simply remove all unnecessary objects from the surface. Anything that cannot be removed should be tried to be fixed to the walls using hanging modules; sometimes the side surfaces of cabinets and sometimes ceiling rails can serve as walls. All the equipment that is on the table needs to be rearranged to other places, and some may have to be abandoned altogether, deciding for yourself whether you really need all these devices. If you don’t use some equipment every day, then you need to put it in the closet first. Either way, having a clear area in the kitchen is more important than having a toaster oven or a bulky coffee maker that leaves you with nowhere to cut your bread.
Instagram
Changing the hob
To increase the worktop, you can think about a new domino-type hob, replacing 4 burners with two. True, sometimes narrow devices are more expensive than full-size ones and have a smaller set of functions, but you will get 30-40 cm of usable area.
Instagram
You can also install a drawer with a cutting board under the hob.
We use the window sill
A convenient option for a small kitchen is a transforming tabletop that can be pulled out at the right time. The countertop radiator is hidden by a kitchen module, and the dining table can be twisted out from under the countertop: it has been made rotary.
Author: Yulia Sidorova - More photos of interior design: design ideas
You can also remove the sink by installing it near the window, but this method is suitable for kitchens with deep window slopes. But even if you just install a tabletop on the windowsill, you can place a lot of useful items on the window, at least move all small household appliances to the window.
If you are planning a wide tabletop, you will need to install a support leg, otherwise it will be impossible to lean on the tabletop. If there is very little space in the kitchen, you can place narrow cabinets for small items under the window, and place a countertop of reduced depth on top.
Author: Nadezhda Matsiy / NMproject - View photos of interior design: kitchens
Kitchen ergonomics - the basis
Every functional kitchen should be designed based on the basic principles of kitchen ergonomics. Kitchen ergonomics is nothing more than the arrangement of equipment elements in such a way that it can be used as conveniently as possible, determining what height and width individual segments and kitchen furniture should be.
The kitchen has five zones. These are a storage area, a dish collection area, a washing area, a heat treatment area and a food preparation area. The more accurately you plan the location of all zones, the more convenient it is to use the kitchen.
Kitchen ergonomics is also based on the principle of the so-called working triangle. It consists of a stove, sink and refrigerator, kitchen furniture. It is worthwhile to arrange the kitchen in such a way as to ensure free passage between these elements of room equipment. There should also be a countertop around the triangle to allow food preparation.
Choosing a countertop made of artificial stone: what to consider when choosing?
How to choose a countertop for the kitchen?
Compare the cost and quality of the material. Countertops made of artificial acrylic stone are reliable, but, frankly, too expensive - such a countertop can cost you 6-7 times more than a laminated chipboard countertop, and 2 times more expensive than a steel countertop. The price of a countertop made of artificial stone depends on the thickness of the cladding - the thicker it is, the more expensive the countertop is, accordingly.
The agglomerate, which is closer to stone, surprisingly, costs less than acrylic stone.
What to pay attention to
choosing an acrylic stone countertop?
An acrylic tabletop, no matter how carefully you handle it, will still get scratched. However, this is not so bad if the scratches are invisible. How to choose a countertop made of artificial stone so as not to be upset by the sight of scratches later? Please note that scratches are much more noticeable on dark acrylic countertops. Black, dark gray, chocolate, etc. the countertops look stylish. However, all the scratches are visible on them. Especially if the tabletop is plain. Additionally, scratches are more noticeable on glossy surfaces.
Countertops made from agglomerate are much more resistant to scratches. However, an acrylic stone countertop will be seamless, while an agglomerate countertop has seams if it is more than 3 meters. After all, agglomerate is a material identical to natural stone. It is impossible to glue natural materials together without a seam. Corian countertops are seamless, regardless of their size. Therefore, if you need a large countertop, think carefully about your choice.
Can I use a different height of the kitchen countertop?
Yes. A variable height of the kitchen countertop is desirable when the room will be used by people of different heights; here you need to pay special attention to the height of each of them. Thanks to a well-executed design of the room, the variable height of the kitchen countertop will look interesting.
Different countertop heights are also recommended in heavily used areas. For example, when using a countertop with a hob, you should pay attention to the additional height of the pots.
Choosing the size of the kitchen countertop
The main condition for choosing a countertop is a comfortable, optimal height for you to work in the kitchen. In order to correctly buy a kitchen surface that will delight you not only with an attractive appearance, but also with sufficient functionality, you need to be guided not only by design.
Modern ceramic surfaces are a good choice. Unlike natural stone, ceramics do not require compaction. The surface is smooth and without pores. Bacteria, fungi or fungi cannot penetrate the surface. Strong detergents and disinfectants cannot affect scratch and abrasion resistance.
For many clients, the kitchen is ideal only for solid wood countertops. They love the cozy atmosphere, the unique grain, the smooth feel—and the perfect dimensional finishing. You can also enhance your kitchen with a high quality natural product that is made according to classic craftsmanship, creating a cozy atmosphere.
When selecting the optimal surface, there are several nuances, based on which you can determine which material from many brands is best suited for specific purposes.
Having decided on the dimensions of the future countertop, it will be easier for you to calculate the volume of material and, accordingly, the cost - if the kitchen set is purchased to order. You can make a purchase on this page of the site.
What should you consider when choosing the size of an artificial stone countertop?
To determine the optimal size of a kitchen countertop, you need to consider factors such as:
- properties of the product material;
- features of fixation of elements;
- ease of use;
- kitchen unit capacity: height, length, depth;
- compliance of the countertop with the selected design in the kitchen.
Table top height
Correctly selected height of the kitchen countertop is the secret to comfortable use of the entire room and successful kitchen arrangement. Therefore, the installation of the countertop should be carefully considered, since it is mainly used in the kitchen.
About ten years ago, the standard height of a kitchen countertop was 85 cm ; today this solution is increasingly being abandoned. The 85 cm high table top is only suitable for shorter people (e.g. up to 165 cm). Therefore, the current standard countertop height is already 85 – 90 cm , and the height of kitchen cabinets, especially wall-mounted ones, is also changing.
The second height option is aimed at tall users (up to 180 cm). However, you need to remember that a kitchen countertop with a height of 90 cm will not be very comfortable for tall people.
Cooking will cause them to posture incorrectly, which may be associated with back pain. Therefore, it is recommended to individually select the tabletop to suit the height of the users.
It’s easy to calculate the optimal height of the countertop in the kitchen; just stand straight and bend your elbows. The forearm should be parallel to the floor. The second person should measure the distance from the floor to the forearm with a ruler. We subtract from 15 to 20 cm from the result. The value of the calculations will show us the ideal height of the tabletop, individually selected for the user.
Kitchen countertop thickness
The thickness of the kitchen countertop affects its weight and strength. In serial production there are tabletops with a thickness of 27-40 mm . This is the standard size that we find in most ready-made furniture. Installing a standard thickness kitchen countertop can be a big advantage. This size makes it easy to install the hob and sink.
Standard sinks are suitable for installation on countertops whose thickness does not exceed 40 mm. Beyond this thickness, more specialized fasteners must be used, which will increase the cost of the entire repair.
The final thickness of a kitchen countertop obviously depends on the material from which it is made. Heavy stone countertops are resistant to mechanical damage, stress and bending. Their thickness ranges from 20 to 30 mm. In their case, there is no point in investing in greater thickness, which will unnecessarily increase costs. However, laminate worktops are less stable, so it is recommended that their thickness be at least 35 mm (optimally 38 mm).
Cheap countertops with a thickness of 27 - 32 mm are not very resistant to loads, so their lower part must be additionally strengthened. Unfortunately, even the best reinforcement does not guarantee complete load resistance. Therefore, thin laminate kitchen worktops must be installed evenly.
Kitchen worktop width
This is another issue that is worth paying attention to when decorating the entire room. The minimum and standard tabletop width is 60 cm . This is the size used by most manufacturers. This allows for proper integration of the dishwasher and oven.
Some interiors include 80 cm wide worktops. This is an option designed for people who want to increase their work surface. The tabletop width of 80 cm will allow you to more conveniently arrange kitchen utensils. Thanks to this, you can further increase the comfort of cooking.
Some kitchens may have a wider than standard countertop width. Laminate products are up to 120 cm wide, while wooden worktops are usually up to 130 cm. Luxury stone worktops can be the widest. Their width depends only on preference, because the stone slab is cut to the desired size.
When planning the width of the countertop, you must remember to take into account the size of the kitchen. The tabletop should not limit the ability to move freely around the room. Excessive width is suitable only for spacious rooms. Remember that the standard free space between the top and the opposite wall or furniture is 120 cm.
This is a distance that will allow two family members to comfortably walk around each other. Too little clearance may make it difficult to move freely. Therefore, in small or narrow spaces, installing a worktop wider than 80 cm may not be practical.











