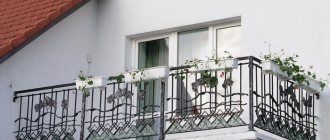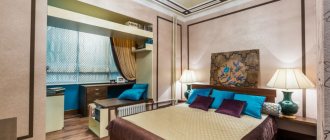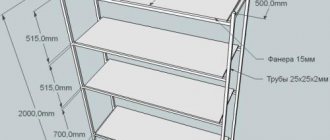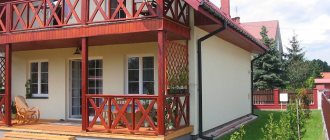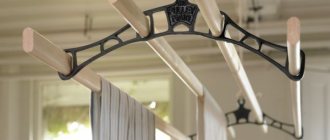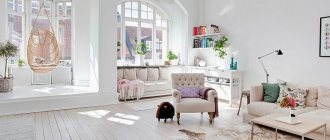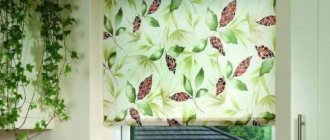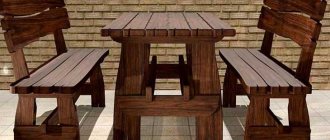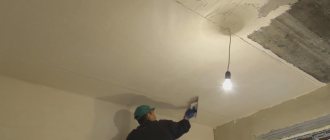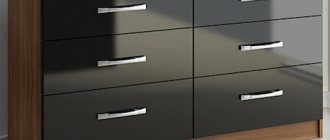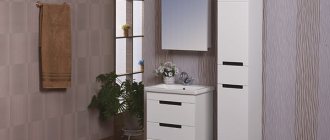Unfortunately, not every person living in Russia can boast of large apartments and huge living rooms. But many can show off their balconies, which are filled with various pickles and junk lying around.
What about finishing the balcony? What if you create a real room out of a balcony, albeit small, but functional and useful.
We invite you to find out the current balcony design for 2020, which will allow you to decorate a small space for further spending time in it.
Balcony options
For several years now, designers have been interested in improving free space. If you decide to connect a balcony with an adjacent room or plan to spend time on the balcony in winter, then be sure to take care of high-quality insulation. After this, you can demolish the partition, and then there are several options:
- You can place a decorative shelving between the main room and the loggia; it is important not to forget to leave free space for exit.
- The partition can be replaced with an interesting design - a bar counter. Its main task is to separate the guest area from the seating area, which is the balcony.
- You can even create an arch and connect the living room with the balcony.
But the most interesting option is to create an additional room, namely, leave a partition and equip a balcony.
Not only owners of apartments with unfurnished façade structures, but also those who decide to renovate them, are thinking about how best to glaze their balcony or loggia. How to make a balcony look beautiful and stylish from any angle, so that it is pleasant to be there at any time of the day, so that nothing interferes with your rest? You can implement all of the above in many different ways. Let's consider one of them - glazing of balconies using matte translucent structures.
Frosted glazing design
Frosted glazing is suitable for almost every balcony, but this solution will certainly arouse the greatest interest among owners of apartments with façade structures on the shady side. In fact, balconies oriented to the north and northeast are in the shade throughout almost the entire daylight hours and do not suffer from excess illumination, and there is no need to talk about the rooms adjacent to them. Panoramic glazing in its classical sense may not always be the best way out of the situation, especially when it comes to apartments on the ground floor or densely built-up areas where houses are located close to each other.
Panoramic glazing of a loggia or balcony, in which conventional double-glazed windows are combined with frosted ones, performs the following functions:
- provides maximum daylight in the facade structure and the adjacent room;
- protects from prying eyes where required;
- creates favorable conditions for relaxation in any season and at any time of the day;
- gives the façade structure an impressive look both from the outside and from the inside.
High-quality manufactured and installed glazing will last for many years. Impact resistance, tightness, ease of maintenance - these are its initial characteristics, and it depends only on the customer what additional properties it will have. Frosted glass, like any other glass, can be sun-protective, energy-efficient, self-cleaning, etc.
When designing glazing, it is necessary to clearly determine which parts of it will be matte and which parts will be transparent. Those who live on the lower floors or in a densely built-up area will most likely want to see frosted glass in place of the balcony parapet. If we are talking about glazing a balcony, then many will want to replace its side walls with opaque glass. Frosted glass can be successfully used when organizing a workplace on the balcony - it will avoid glare on the monitor, and will also hide part of the panorama - the view of the street, as a rule, makes it difficult to concentrate on work.
Glass matting technologies
Matting is the process of giving glass surfaces a characteristic roughness, possibly with a pattern. There are several methods, but for glazing needs two of them are mainly used.
Mechanical restoration.
The essence of the method is to treat surfaces with abrasives using special equipment - a sandblasting machine. To bring the glass surface to the required quality, a stream of fine calibrated sand is directed onto it under pressure. The good thing about this method is that it allows you to create smooth and patterned glass with varying degrees of frosting in industrial quantities. Of course, such a process requires special conditions, technical support, and consumables. Therefore, frosted glass costs a little more than regular glass.
Chemical treatment.
This method allows you to achieve the highest quality matting. To do this, the glass surface is etched with special chemical compounds, usually containing hydrofluoric acid. This reagent is hazardous to health and should only be used in accordance with safety precautions. This is the only drawback of this method. Otherwise, it allows you to endlessly expand the range of frosted glass with high consumer qualities. Glazing a balcony with such a product, as in the previous case, will cost the customer a little more, but the difference in price will be reasonable.
There are other technologies for obtaining a matte layer on the glass surface: applying firing
and
paint and varnish coatings
. These methods are not intended for mass production, primarily due to the high cost: in the first case, the implementation of the technology requires expensive equipment, in the second - valuable consumables. Nevertheless, it is these techniques that make it possible to obtain exclusive, truly unique glass products.
It is possible to make the finished glazing of a loggia or balcony matte. To do this, just purchase a matting film
and stick to the desired surfaces. The price of glazing with such a finish will not exceed the cost of frosted glazing, and the film will add strength to the glass.
Kitchen on the balcony
If the loggia is located right next to the kitchen, then no one forbids moving the kitchen work area to it and getting enough space for the dining room. There are two options for this:
- Or turn the balcony into a dining room
- Or move the kitchen work area to the balcony, and turn the kitchen into a dining room. Install a large table and a corner sofa.
Greater interest is shown in the second option.
In 2020, it is necessary to completely change the interior of the balcony, and, finally, give it useful properties, and not just store things there. Even on the smallest balconies you can find space for a refrigerator. The hob can also easily fit on the balcony directly under the bar counter.
Features of panoramic glazing of a balcony
The effectiveness of panoramic glazing increases with the reduction of stripes crossing the glass sheet. However, it is difficult to completely do without these elements, called imposts. With their help you can get a double-hung window. There is one more element, shtulpi. They are often called false imposts.
Outwardly, they are no different from each other. But shtulpi take up less space. When they are used, the entire opening is used to open the window. Because there is no impost bar. Installation on a double-sided frame window with one handle is allowed. The other sash is secured with special fittings located inside the frame.
Selecting the number of sashes for glazing
When calculating the number of sashes, remember the following:
- With the reduction of swing doors, the cost of the structure decreases;
- The window design may deteriorate due to numerous profile mullions;
- It is difficult to operate a large sash;
- If you use a heavy sash, it creates a large load on the structure; if you use a wide sash, it requires a lot of space near the window to swing open.
Therefore, the best option is to glaze the loggia from floor to ceiling using narrow sashes.
At first, aluminum profiles were used for external glazing. Then it began to be gradually replaced by a metal-plastic structure, protecting the room from street noise and providing it with reliable thermal insulation. If you use sliding doors instead of hinged doors, useful space is saved on the balcony/loggia. It is also possible to cover openings with mosquito nets and darkening elements. To do this, you will need special fasteners.
Scandinavian style balcony
Of course, the style can be anything, it all depends on your preferences. It is important to take into account natural light and immediately know whether additional lighting sources will be required.
In 2020, minimalism with a little retro content is popular, as well as quite a bit of Etna for the use of wooden furniture.
The entire 2020 balcony design is made in light colors, namely white. But the white spot should be diluted, and for this purpose blue tiles with interesting patterns are used to decorate the floor.
Scandinavian style does not involve installing curtains, but how can you do without curtains on the balcony? Therefore, roller blinds are purchased. It is worth giving preference to white curtains made of cotton fabric.
Glazing options
|
|
|
The final price of panoramic glazing of a loggia or balcony will depend on many factors: glazing area; profile material (aluminum or plastic); type of glazing (warm or cold); number of profile cameras and double-glazed windows; the need to use double-glazed windows with special properties; type of fittings; availability of additional options and accessories and some other characteristics.
~ ORDER A CALL BACK! ~
Have questions? Enter your number and we will call you back within 15 minutes!
Order a balcony glazing calculation now and get your personal discount!!!
Mediterranean style
If the balcony faces the sunny side, we recommend paying attention to this style.
The smallest balconies are decorated in blue and white colors. They create the effect of space and contribute to a pleasant visual experience.
It is advisable to install a sofa with white upholstery against one of the walls. A wooden table will be conveniently located next to it. And as an additional seat, a Mediterranean-style chair made of wicker rattan is used.
Again, you can’t go without curtains; Roman blinds would be an excellent option. They look great on narrow windows.
Loft
Do you want the most fashionable balcony in the house? Then decorate it in the most popular style of 2020 - Loft! But please note that a loft can be created only in two cases:
- If the whole apartment has a Loft style
- And if the balcony is separated from other rooms by a glazed partition.
The simplest idea is to create a wall with a brick effect. And for the floor, already prepared Loft ornaments are used.
This style is ideal for creating a balcony-office. And in fact, it is a pleasure to be in such an office. And if you work hard and find a table that resembles a workbench, then the room will get a unique and inimitable look.
Don't forget about lighting: industrial lamps or fixtures are best.
Complex type structures
Sometimes it is not possible to maintain the balcony glazing within a single type of structure. This may be due to the unusual configuration of the structures or due to the inconvenient dimensions of the balcony. This situation is not a reason to abandon glazing of the structure. But sometimes it requires non-trivial engineering solutions.
So, if the balcony is unusually high, and from floor to ceiling is more than the standard 1.8 meters, you will have to somehow combine sliding or hinged sashes with alternating blind ones. While we lose in freedom of choice, we gain in the stability of the structure as a whole.
For balconies and loggias with complex space geometry, it is often recommended to combine swing systems with sliding systems (in areas where this is possible). Thus, a balcony based on a figured slab can be glazed without sacrificing its unusual geometry. Yes, such work is quite labor-intensive, especially for the production of non-standard aluminum structures. But the resulting balcony or loggia will not only delight the eye with a unique view, but also create comfort thanks to reliable thermal protection.
One of the main problems of combined glazing is ensuring sufficient strength. Today, hidden inserts for profiles with closed sections and a reinforced transition profile are used for this. These elements, in turn, increase the load on the balcony slab, which may require additional strengthening.
Another technically difficult point is ensuring the tightness of the structure. Balconies of non-standard shapes often have uneven ceilings, which do not allow achieving the proper degree of insulation using traditional materials (silicone sealant, polyurethane foam, etc.) But for this case, a solution has been developed, however, requiring special equipment: from galvanized sheet steel with Special linings are made by powder coating.
It is especially difficult to make combined glazing if you want a “warm” design. The fact is that to ensure thermal insulation, a double-glazed window must be “supported” by a set of other materials that will insulate the floor, ceiling and walls. And balconies with a non-standard configuration will require a lot of effort, minor modifications and unusual solutions at the junctions of insulation and glazing. These problems can be solved, but they will make the work more expensive and complex. This must be taken into account when you are planning to install or update balcony glazing with an unusual configuration.
American style
The 2020 balcony can be decorated in American style. In order to understand what we are talking about, we strongly recommend that you familiarize yourself with the photographs of the new products of American balcony design for 2020.
The balcony should be made in different color ranges, ranging from beige to chocolate shades.
And if there is free space, be sure to create an imitation of a real fireplace. To do this, you can install a fireplace heater, which will not only provide warmth, but also look aesthetically pleasing.
Balcony finishing
For glazing, we recommend choosing dark wood. In 2020, this is the most popular option, but, accordingly, the window sill should be made of the same material.
There is nothing complicated with decorating - various paintings, canvases with flowers, landscapes and other neutral images. There should be life on the balcony - this is very important. To do this, just a few plants placed on the windowsill are enough.
