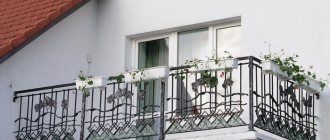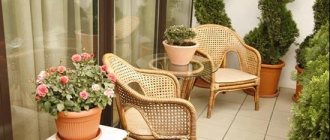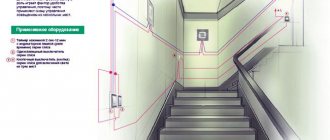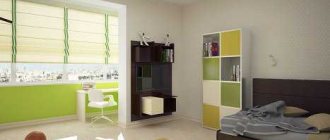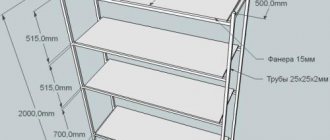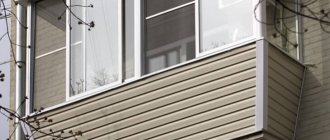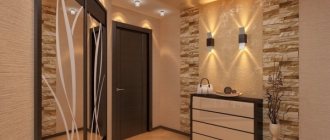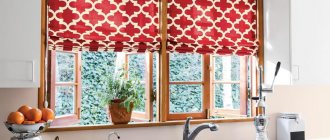First steps
First of all, you need to assess the condition of the balcony, especially if you live in an old Khrushchev-type house. If the slab on which the balcony is installed is in unusable condition, do not rush to start work. Strengthen the structure with the help of professionals.
After this, regular or panoramic glazing is performed.
Today, metal-plastic frames are very popular. Their advantages include strength, tightness, unpretentiousness, and durability. You can choose a frame of the color that suits you.
PVC with double-glazed windows provides good protection from cold and street noise.
The aluminum frame is easy to install, durable, lightweight and very affordable. Disadvantage: low thermal insulation.
Wood is safe and durable with proper care, but is expensive, does not tolerate moisture well, and installation is difficult.
If the balcony is planned to be used during the cold season, the floor and walls are insulated. Typically, foil-coated foam insulation is used for this purpose.
Sometimes redevelopment involves demolishing the wall separating the room and the balcony. This allows you to significantly increase the available area, but is not always possible.
Do not forget that radical changes must be agreed with specialists. A more affordable way to combine rooms is to dismantle the balcony door and windows.
Decorating a blank wall
The glazing of an L-shaped balcony differs from similar work on balconies of other shapes in that, in addition to the issue of glazing, it is necessary to find a solution for the design of a blank wall.
The partition can be sheathed with any material. Most often they use the same one that covers the rest of the walls and parapet. Be it plastic or wooden lining, fiberboard or MDF panels. Each of these materials is good in its own way. The choice depends on your aesthetic preferences, as well as financial capabilities. It is also often convenient to make a cabinet with shelves on the side of a blank wall.
Finally, it is worth noting that the glazing of an L-shaped balcony with sliding aluminum is characterized by reliability and an affordable price. The cost of installing an L-shaped slab is practically the same as working with a U-shaped slab.
I wish you a great renovation! Zlobin Vladimir.
Interior decoration
By the time you choose the design of the balcony in the apartment, you must decide what you are going to equip in the renovated room.
Chipboard, birch eurolining, and wooden slats have proven themselves to be excellent materials. The tree will provide comfort, protection from the cold and sounds of the street. To avoid the appearance of fungus, it must be periodically treated with an antiseptic. Paint the trim the color you like.
The best colors for a cramped balcony are light ones, as they visually expand and refresh it. This range is suitable for a Scandinavian style interior. A wood finish would look good.
Plastic panels of various colors will be used in modern interiors. They are inexpensive, withstand the vagaries of weather, and are easy to install and clean. Plastic is an indispensable attribute of minimalism and hi-tech.
Using decorative plaster, you can imitate other materials: stone or brickwork.
- Design of a four-room apartment - stylish projects and the best renovation ideas (115 photos)
Apartment 60 sq. m.: modern ideas on how to decorate an apartment. 80 photos of the best options
Apartment interior - 105 photos of the best modern design ideas and stylish trends
Wallpaper or paint is a simple and inexpensive solution. It is easy to work with them yourself. Photo wallpaper is another effective technique that can completely change the perception of a loggia. Before decorating, take care to level the walls.
Ceramic floor tiles will be the most practical choice even for a balcony that is not glazed or insulated. Wood, laminate and linoleum can deteriorate due to moisture and temperature changes.
What is the difference between a balcony and a loggia?
In almost all apartment buildings, additional space to the living space is a balcony or loggia. They often store all sorts of unnecessary rubbish that “will come in handy someday,” leftover building materials that they don’t get around to disassembling, and someone takes unnecessary furniture there. But recently there has been a tendency to use these spaces with real benefit: small winter gardens , cozy recreation areas and apartment gazebos are becoming an excellent addition to the apartment.
There is no particular difference between a balcony and a loggia for owners, so these two concepts are often confused. But if you decide to improve this additional space, then the question of whether you have a balcony or a loggia will definitely have to be clarified. This is due to the fact that during any repair or reconstruction work in this case it will be necessary to comply with SNiP - building codes and regulations that are prescribed, among other things, for balconies with loggias. First, let's try to understand each of the concepts separately.
What is a balcony?
According to the definition that SNiP offers us, a balcony is a fortified platform protruding from the plane of the wall of a house. The words “protruding” and “platform” make it quite clear what a balcony is. In this definition, the only thing missing is a mention of the fence and the entrance and exit to the apartment.
At the same time, balconies can differ significantly not only from loggias, but also from each other. These differences are due to the type of construction, types of fences and even shape. So, what types of balconies are there?
In general, three main types of balcony construction can be distinguished:
- Pristavnoy
This type of balcony is used in apartments located on the first or second floors, as well as in two-story houses. This type is distinguished by the presence of a free area under the balcony itself, on which the balcony supports are located;
- Attached
It differs in that it must have load-bearing consoles for attaching the balcony to the wall of the building, as well as face supports that reduce the load on the wall of the building;
- Mounted
Such balconies are attached to the wall of the building using special fasteners. A distinctive feature is the absence of additional supports, which allows such a balcony to be located on any floor of the building.
In addition, balconies may differ in appearance:
It is distinguished by the presence of a forged fence or forged supports and fastenings. Often these elements are combined together;
It is characterized by its small size and the absence of a balcony area. In fact, a French balcony is a purely decorative structure, containing only a small protrusion from the wall of the building and a beautiful fence;
This name refers to ordinary modern balconies, which are found in almost every multi-story building. They can be glazed, open, with different types of finishing and fencing, but in any case it will be an external structure.
What is a loggia?
A loggia can be defined as a space built into the area of a house, enclosed on several sides by walls. In this case, the determining factor will be that the loggia is not an external space; it will necessarily be located within the walls of the building.
Loggias can be divided into several types:
Such a loggia is a room closed on three sides by walls. The floor slab rests on the load-bearing walls of the building;
The slab of this type of loggia rests on the cantilever beams of additional walls, built perpendicular to one of the walls of the building.
In this case, the loggia is fenced with walls on only two sides, the other two remain open.
Loggias, like balconies, can be glazed or open, but the main condition for them is the presence of a low enclosing wall made of concrete, iron or wrought iron fencing, or glass.
What are the differences between a balcony and a loggia?
So, having defined what a balcony and a loggia are, we can begin to compare them. Next we will talk about those signs that will allow you to see the differences between them.
Construction type
Differences in the types of loggia and balcony construction can be identified from the definitions given above.
In any case, a balcony is an external structure that is attached to one of the walls of the building and rests on fastening structures or supports. The loggia does not stand out from the plane of the house, resting on load-bearing walls.
Number of open sides
All three sides of the balcony are open. Even when you see a glass or box balcony, these walls are not the walls of the building.
A loggia can have a maximum of two sides open when it is located on the corner of a building. An ordinary loggia is closed by walls on three sides.
Structural strength
Although the balcony is a safe area for use, it has certain weight restrictions.
The loggia is more advantageous in this regard, since it is supported by the load-bearing walls of the building. The weight it can bear is much greater than that of a balcony. If the size allows, it is quite possible to make a separate room from the loggia.
Square
A balcony usually has a smaller area than a loggia. This is due precisely to the type of construction. A balcony that is too large can pose a danger to the entire wall of the house to which it is attached.
Loggias can be located around the entire perimeter of the house; their size depends only on the architectural features of the building.
Area calculation
The differences between a balcony and a loggia are of great importance in the matter of calculating the cost of an apartment, which, in turn, depends on the total area.
When calculating the total area, the balcony is considered with a reduction factor of 0.3. But the same coefficient for loggias will be equal to 0.5. Thus, the cost of an apartment with a loggia is slightly higher than the cost of an apartment with a balcony.
In modern projects you can find a combined version of these structures - a balcony-loggia. In this embodiment, the base slab is half part of the building, and the other half extends beyond the wall. In this way, the designers managed to strengthen the structures and increase the area of the room.
So, a balcony and a loggia have significant differences, which are manifested not only in appearance, but also in the designs and possibilities for arranging these spaces. Correct use and identification of each of these premises will help to avoid many mistakes during the construction, renovation and purchase of an apartment.
If you have any questions, we recommend watching this video:
Lighting organization
The easiest way to regulate the intensity of sunlight is with blinds. This simple and laconic interior detail, despite its functionality, does not take up any space. Find a use for heavy curtains in another room.
For dark times of the day, it is reasonable to provide additional lighting. The modern approach is to install LED spotlights. An interesting effect can be achieved by installing lamps stylized as street lamps.
Photos of balconies in apartments will help you find unusual ideas for using space.
Design Features
Due to the peculiarities of the concept and design of loggias and balconies, the latter are not included in the total living area of the apartment, in fact, being an additional non-load-bearing hanging structure. Therefore, many standard construction projects do not imply their presence, since they only increase the cost of building a house and are not paid by the owners when purchasing a home. But the loggias, even if they are not glazed and are combined with the living room, in the master plan of the apartment are considered its full part, increasing the total area.
In recent years, designs that combine the advantages of a loggia and a balcony have become popular. The powerful load-bearing base plate is recessed into the room and a small part extends beyond the outer wall. This allows, without the risk of collapse of the entire structure, to easily increase the area of the living room, which becomes more comfortable, warm and bright.
Also today, housing construction projects with so-called French glass balconies, which have an increased area, are popular on the Russian market, which expands the possibilities for their use by homeowners.
Source
- Author: Alexander Belozerov
Share with your friends!
Additional decorations
When adding details that create coziness, do not overdo it. Too many decorations in a small area will distort the perception of your idea.
One of the best decorative elements is indoor plants. If your apartment has 2 balconies, why not turn one of them into a blooming garden?
Forged fences look impressive and will become a decoration in themselves.
The best style solutions for a small balcony are minimalism and hi-tech.
Reduction factors
It is worth noting that the difference between these additional territories plays an important role when selling real estate.
When selling, each apartment has its own cadastral value. This is the actual price of the property indicated in the housing cadastral passport.
Note! When selling real estate, the cost of the apartment is multiplied by a reduction factor. This is done in order to reduce the cost of the apartment due to the discrepancy between the cadastral price and the price indicated by the BTI.
According to the residential code, these premises are not intended for living (balconies and loggias), therefore they cannot be considered living space.
According to the Housing Code, when purchasing an apartment, a person is obliged to pay for the heated area of the given residential premises.
But it is worth remembering that if the loggia is heated, then using a reduction factor is prohibited. In this case, when selling, the area of this premises is considered together with the area of the entire apartment.
Table: reduction factors.
| Reduction factor for balcony | 0.3 |
| Reduction factor for loggia | 0.5 |
Share this post
- Related Posts
- Knee pain when bending and straightening: causes
- How to prevent shoes from slipping in winter?
- How to make bows from satin ribbons with your own hands: step-by-step instructions
- Quickly remove a ring from a swollen and swollen finger at home
- How can girls and women learn to dress stylishly?
- How to express condolences about a death in your own words: examples
Photo of a balcony in an apartment
Did you like the article? Share

0
Loggia and its types
If a lot is clear about balconies, then what are loggias?
The word came to us from Italy and is literally translated as “gazebo”.
A loggia is an additional area that is built into an apartment building and surrounded by several walls. This is the main difference - it is not an external space, it is located inside the building.
Loggias are:
- Built-in - the room is closed on three sides by walls and has a floor slab resting on the load-bearing walls of the house.
- External - the load-bearing slab rests on cantilever beams near the walls of an additional purpose, which are perpendicularly attached to one of the walls of the house.
- Corner - this room is surrounded by a wall on both sides.
They can also be either open or closed, the main thing is the presence of a concrete wall for enclosing purposes.
What is a balcony
A balcony is a fenced structure protruding from the plane of the facade and open on three sides. You can enter it from the side of the room that adjoins it, through the door, which, together with the windows, forms a single whole.
The balcony slab is fixed only from the entrance side, because of this the load-bearing capacity of such a room is small. This feature does not allow this room to be cluttered with heavy objects. In addition, this design does not provide for wall insulation and heating. It differs from a loggia in less functionality. The balcony fencing is made of metal sheets, bars or a waist-high concrete slab.
One of the varieties of this room is the French balcony. This type is characterized by the presence of a double balcony door installed outside directly in the wall of the building. A French balcony is not considered a room, since, unlike an ordinary one, it does not have its own area. An interesting fence in the form of openwork railings is installed in front of the door. A French balcony usually does not protrude from the plane of the facade, but seems to be built into it. The outer area of this design is very small; only small flower pots can be placed there.

