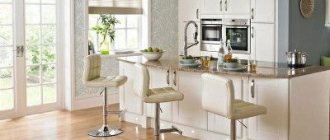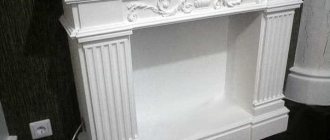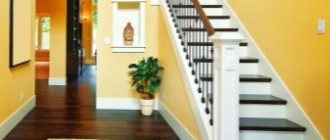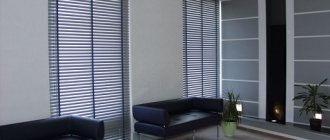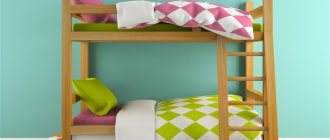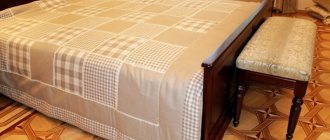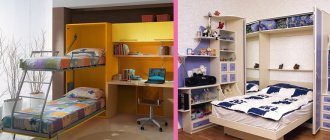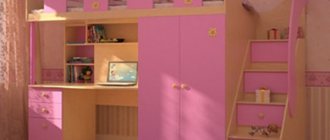In our country, not everyone can boast of their own spacious living space. Russian citizens have to save such valuable square meters of small apartments in various ways. For example, in the bedroom, as well as in the children's room, a bunk bed is often installed. However, climbing to the second floor of such a bed without a special device is quite problematic. However, there is a way out - you need a do-it-yourself ladder for a bunk bed.
We’ll talk further about the features of this design, including practical drawers, as well as how to make a step system for an attic bed with your own hands.
Bunk beds for children
A children's room with a bunk bed is convenient. There are several advantages. Firstly, it saves space. And it’s not always a matter of small area, although this is a common problem. After all, even in a spacious room, it is advisable to leave as much free space as possible for outdoor games and toys. Secondly, you can organize the space in a more orderly manner: make drawers at the bottom, attach or add a cabinet to the side. Thirdly, the kids like this environment. And for both girls and boys. Moreover, you can build a children’s bed with your own hands in a couple of days.
Children's room with bunk bed
Drawings of a bunk bed with dimensions
If you do not plan to create an extraordinary designer bunk bed with your own hands, then when drawing up a furniture project, you can use the standard drawings presented below.
Constructions
There are many varieties of children's bunk beds. And it's not about the size, but about the designs. Let's start with the principles of construction:
- The basis of the structure is a frame made of timber, to which all other parts are attached: sides, railings. The bars must be higher than the level of the upper lounger by the height of the back or sides. To ensure safety, the height should be at least 40 cm from the top edge of the mattress.
The design is based on four vertical beams, to which all other parts are already attached.
Two identical beds are placed on top of each other and fastened together
A two-story loft bed is a great solution for a small space or competitive children.
Corner arrangement of berths
2-story bed with offset sleeping places
Roll-out double-decker bed is safer for children
The choice of designs is great, but that's not all. Stairs add further variety. They can be ordinary, like on a wall bars, or in the form of steps or boxes stacked on top of each other. The most economical option is conventional: they require little material and take up little space. But you can put things in a ladder of drawers, like in a chest of drawers, which is also practical. And such steps are even more reliable: you can attach high railings to them to make them even safer.
Staircase option with drawers
Stairs made of rungs or steps can be located in front - along the long side of the beds. At the same time, they are sometimes made in the center, sometimes on the right or left. Another option is stairs from the end. They are also made vertical, and then they take up almost no space, and sometimes at an angle. It’s easier to climb on these, but it’s not always possible to place them: the space doesn’t allow it, and it’s easy to get caught on the protruding legs.
Types and models of bunk beds
Two-tier structures can be divided into several conditional groups. The basis for classification may be a focus on the age (and, accordingly, body size) of those for whom they are intended.
Read also: Loft bed with work area
Loft bed designed for one child.
Design solutions for this type of bed are very diverse, since they organize the space of the lower tier differently (the place for a child to sleep in beds of this type is located in the upper tier).
- There are designs with an equipped workplace intended for school-age children.
- For preschool children there are cots equipped with a sports complex and organized space for games.
- Parents who are concerned about the problem of storing toys and children's things will appreciate cribs with a well-thought-out system for storing small items: often even the steps of the stairs leading to the bed are spacious drawers in which you can easily place many necessary small items.
Two-tier design designed for two children
The top tier of such cribs is always given to the oldest child, since children under six years old are generally not recommended to sleep on the second tier for safety reasons.
Models designed for two children may differ in different arrangements of sleeping places:
- The sleeping places can be located in parallel (one below the other) and are most often connected by a vertical ladder.
- In some cases, the sleeping places are offset (to the left or right), but are located in parallel. The ladder in such cribs can be either vertical or flatter.
- Sleeping places can be perpendicular. This design helps to compactly place a whole range of children's furniture.
It is customary to buy brighter bedding for children than for adults. Find out everything about bedding for boys, what materials they are made from, what appearance children like best.
Are you allergic to natural pillow fillings? Read here about silicone filling for pillows and mattresses.
To make sleeping more comfortable while traveling, take with you an inflatable sleeping pillow, details at the address. It is compact when deflated and inflates quickly without the use of special devices.
Two-tier design designed for adults and children
An adult loft bed, intended for parents, can be located in the upper tier of the structure, and on the safe lower tier there is a crib for a baby who, due to his age, cannot yet sleep upstairs.
Read also: Single bed
There are options in which the lower tier is occupied by parents sleeping on a fold-out double sofa, and their grown child sleeps on the upper tier.
Such products are a real salvation for young families living in cramped conditions in dormitories and small-family apartments.
Two-tier transformers
Here we can include pull-out beds intended for children under six years of age. The lower tier of a pull-out bed for two children, equipped with wheels, easily slides out from under the top, and just as easily slides back when the children wake up.
Very often, for a teenage bedroom, parents purchase a transforming sofa, which can easily be converted into a bunk structure of two beds located one under the other.
What materials are they made from?
For the frame, they mainly use wooden beads or make it from boards. Here are the options below. All other elements can be made from boards. This material is natural, but working with it is not easy and takes a long time: every detail requires careful processing, and there are many of them, since the boards are usually not wide, otherwise such a bed will look rough. If you have any skills, it's worth a try. If not, better use other materials.
Two-level beds for children can be made from wood
It is faster to build a bunk bed with your own hands if the parts are cut out of sheet material: chipboard, MDF or plywood. It is better to take laminated chipboard; the same can be found in plywood. It can also be painted: if you take birch furniture plywood. She looks good. It is only important to saw off evenly so that there are no chips along the edge.
Chipboard edges can be treated with special tapes. They are self-adhesive; they are glued through a rag using a regular iron. Only these materials have an unpleasant feature: their production uses a binder that releases formaldehyde into the air. Since the substance is harmful, its quantity is monitored and regulated. For the manufacture of children's furniture, fiberboard and plywood with emission class E1 are allowed. In terms of the amount of substance released, it is no more harmful than wood.
Drawings with dimensions
Regarding how big or small to make the bed when children are still small. In principle, you can immediately install a full-size bed. It just seems like it will take a long time for them to grow up. In fact, before you know it, “children’s” sizes will become small. And then the problem arises: where to put the old bed. Naturally, it’s a shame to throw it away, but used furniture doesn’t sell very well. Therefore, recommendations: make a standard size bed right away: 1*2 m or so.
Frame drawing for a bunk bed
Drawing of a double-decker bed frame and necessary materials
Drawing of a bunk bed with dimensions
Corner bed drawing
Corner bunk bed
Bunk bed with wardrobe
Stairs to bunk beds
Drawing of stairs for bunk beds
Assemble a ladder for a bunk bed with your own hands
In our country, not everyone can boast of their own spacious living space. Russian citizens have to save such valuable square meters of small apartments in various ways. For example, in the bedroom, as well as in the children's room, a bunk bed is often installed. However, climbing to the second floor of such a bed without a special device is quite problematic. However, there is a way out - you need a do-it-yourself ladder for a bunk bed.
We’ll talk further about the features of this design, including practical drawers, as well as how to make a step system for an attic bed with your own hands.
Bunk bed with ladder for children
This option appears not only when it is necessary to accommodate two teenagers, especially those of different ages, in a room. In fact, this model is extremely versatile and allows you to accomplish the main task - organizing space for children.
- Actually two-tier - from Ikea, or made by yourself. The design provides two sleeping places on different levels. The sizes and heights of the levels may vary. You can find a bed with two beds downstairs and one upstairs. In this case, the role of furniture is clear - this is a truly compact bedroom.
- A model with a sleeping area and a sofa below is a type of bedroom-living room. As a rule, the sofa can also turn into a bed. This option is suitable for an older child who can already invite guests to his room.
- Loft bed - a sleeping place is located only at the top, where you can climb up a free-standing or stationary flight of stairs. But the lower part can be equipped in a variety of ways: a play space - the easiest way here is to create a children's playhouse or an imitation of a car interior. A great idea is a sports ground with nets, ropes and a horizontal bar;
- study corner - it is quite natural to place a table, shelves, shelving to organize a study room under the second level. The rest of the room remains free and can be used as desired;
- storage space - under the second tier you can not only place a closet - you can organize an entire dressing room with drawers, hanger rods, shelves and even lighting.
The staircase in all listed options is assumed to be different.
Types of stairs for loft beds
In a children's room, the central element of the room in the vast majority of cases is the bed. But due to the fact that rooms in small apartments are small, to save space, a bed can be built above the work area. And today such a design solution is gaining more and more popularity.
To climb onto such a bed, a special ladder is used, which can also be adapted for a small apartment, made, for example, with convenient drawers for things and bed linen.
Ladder systems for attic beds are conventionally divided into three groups:
- Vertical wooden structure.
- Marching step.
- Ladder-chest with convenient drawers.
Vertical ladder for loft bed
This system for bunk beds is considered the most economical and easiest to manufacture. The design consists of two load-bearing side planks and small crossbars between them, which serve as steps.
The vertical ladder is attached to the bed and securely fixed with special bolts. The design takes up very little space and performs only one function - it serves to fit onto a bunk bed.
Marching staircase for a two-tier bed
This design is not attached to the bed vertically, but at a slight incline, which makes it more convenient for moving along steps.
The marching system is more comfortable and safe, but takes up more space than the vertical one.
Making such a structure with your own hands is also not difficult; it is enough to observe the angle of inclination, as well as other basic requirements for the system.
To ensure the design has greater functionality and safety, experts recommend:
- equip the system with special aluminum corners for furniture - four such parts for each step, which will ensure sufficient structural strength;
- Additional wooden blocks can be placed under the system itself for greater reliability of the structure; in order for these bars to have an aesthetic appearance, their ends must be rounded;
- the steps should be fixed in special grooves cut in vertical stringers, and for greater reliability of fixation, glue should be used;
- Instead of railings, neat handrails at the top of the structure can be used as a support in the flight of stairs for the loft bed.
Using such a comfortable flight of stairs it will be very convenient for a child to climb onto his bed.
Ladder-wardrobe with drawers
This system is the most rational, because in addition to the main function, it also performs an additional one. Essentially, this is a gangway and a closet combined into one system.
The design with drawers is very rational and practical for our apartments. And although this design takes up quite a lot of space, its main feature is that not a single centimeter of such a system is wasted.
Such gangways for a loft bed are more suitable for children's rooms. It’s safe to climb up them, and you can store children’s clothes and toys in convenient drawers.
Ladder with drawers for bunk beds is divided into several types:
- a step system with drawers opening from the top - such a staircase is almost impossible to find in furniture stores, so it is best to make it to order;
- design with a cabinet, accessible from the side - this is the front part of the steps or their side end; it is recommended to use piano hinges as fittings for this model, and mechanical latches to secure the cabinet door;
- a dresser-type staircase is a system in which the drawers are pushed forward like a simple chest of drawers; for such a design, the steps should not be made of chipboard, but of natural wood about 4 cm thick.
The chest of drawers design is the most practical and convenient.
Ladder-rack
This type of staircase may consist of open shelves or have cabinets and drawers. Unlike the chest of drawers, here the shelves and drawers are accessible not from the steps, but from the side.
This model takes up more space, but in certain cases it may be more convenient.
It is advisable that the edges of the shelves are covered with a PVC edge and are not sharp. There are options with and without handrails. Such stairs are made from laminated chipboard with a thickness of 16 mm. For metal beds, ladders are also made of metal. You can make it yourself from wood or chipboard, make the required number of drawers, polos and cabinets.
Types of stairs
Devices for lifting a person onto the second tier of a bed are divided into three large groups depending on their design features:
- Vertical staircase. It consists of two longitudinal planks connected to each other by crossbars. Can be made from various materials. Apart from being cheap and compact, it has no advantages.
- Marching staircase. In this design, you need to climb not along the rungs, but along the steps. It is a little more convenient and safer than the previous version, but takes up more space. The disadvantage is that the angle of inclination is too large, which is usually about 70 degrees (the norm is 30-40 degrees).
- Stairs with additional functionality. Simply put, such a device is a cabinet made in an unusual shape. Although the stairs take up a lot of space, not a single centimeter is wasted. After all, under every little item there is a drawer or compartment for storing things. This option is most suitable for children, since the slope allows you to safely and comfortably climb onto the top bunk of the bed.
The vertical ladder is nothing special and is usually built into the bed. Therefore, it is inappropriate to dwell on its detailed consideration.
Bunk bed with vertical ladder
Loft bed: pros and cons
The design of the bed, located not on the floor, but under the ceiling, has certain advantages:
- the most obvious is saving space, from 2 to 3.6 sq.m;
- interesting and modern design that fits well into the interior of a nursery or young people’s room;
- multifunctionality - under the bed you can place a sofa, workplace, wardrobe, dressing room;
- can be used by choosing a model with drawers in the steps.
However, there are also disadvantages:
- first, such a bed will in any case be less safe than a traditional one, even with a gentle staircase, railings and sides;
- some owners of such sleeping places complain that the upper tier is poorly ventilated, especially in the summer;
- high price.
Basic requirements for a ladder for a loft bed
In order to make a high-quality and reliable design with your own hands, it is necessary to take into account the main standard dimensions of such a system, namely:
- step width – at least 300 mm;
- tread height – within 200 mm;
- width of the ladder from edge to edge – from 500 mm to 600 mm;
- the length of the berth is at least 2 meters;
- The width of a single bed is one meter;
- height from the floor to the bottom edge - about 1.5 meters;
- the distance from the mattress to the ceiling is at least 1 meter.
When manufacturing such a stepped structure, one should be guided by established requirements and standards.
Ladder-wardrobe
The design can have the following varieties:
1. A bunk bed with a ladder, where the steps are made up of drawers that open from the top. These products are extremely rare in furniture stores. Most often they are made to order or independently.
The lids on the compartments are attached to small piano hinges, and the protruding edge serves as a kind of handle. Due to the design feature, the protrusion should not exceed a couple of centimeters, otherwise the load on the edge will be very high, and the loop may not withstand it.
2. A loft bed or bunk system is equipped with a ladder, where access to the drawers is provided not from above, but from the side. This can be either a riser (the front part of the step) or a side end.
It is recommended to use the same piano hinges as accessories. To secure the door closed, it is better to use mechanical latches. Magnetic ones are unlikely to be suitable, since during use the ladder will be subject to constant deformation, which will lead to spontaneous opening.
3. A place to sleep, access to which is provided by a chest of drawers. This is another variation of the previously discussed designs, in which the drawer slides forward like a regular chest of drawers. It is important to choose the right material here.
The fact is that the front edge of the step (riser) will not act as a supporting element. In this regard, it is recommended to use not chipboard sheets for the steps, but a wooden board with a thickness of at least 40 mm.
In order for you to choose or order a comfortable bed and ladder, below are the standard dimensions of the structure, designed for use in an adult bedroom:
- the width of the step is at least 30 cm, the height is about 20 cm;
- the width of the entire staircase from edge to edge is from half a meter to 60 cm;
- bed length – 2 meters, width (for one) – slightly less than a meter;
- the height from the floor to the bottom edge is at least 150 cm (otherwise you won’t be able to sit under it, that is, you won’t be able to save space);
- the distance from the mattress to the ceiling is 1 m.
Bed with multifunctional ladder
Making a ladder for a bunk bed
Making a stepped structure with your own hands has its own characteristics. Therefore, to ensure everything works out correctly, follow these step-by-step instructions:
- Prepare material and equipment.
- Make a drawing.
- Make two bowstrings.
- Install the steps.
- Sand and paint the system.
Even such a magnificent design can be made with your own hands if you have certain skills and the necessary equipment.
Material and equipment
In order to make a staircase for a two-tier structure, you need to prepare:
- wood boards measuring 5*15 and 5*10;
- bars with a section of 5 * 5;
- 6 cm screws;
- glue;
- roulette;
- drill;
- jigsaw;
- sandpaper.
Drawing
Before starting installation, you must make a sketch of it. Such a drawing is drawn quite simply, taking into account all the above requirements for the system.
Knowing the basic requirements for such a design, you can easily draw a sketch of a ladder for a bunk bed.
Bowstrings
The strings of the system are cut from 5*15 boards, their ends are sawed off at an angle of 45 degrees - this angle of inclination is similar. Marks are placed on the strings at the places where the steps are attached.
steps
Wooden steps of the required dimensions are laid and fixed with screws. Their edges are rounded, and all fastenings are reinforced with glue. The finished structure is screwed to the floor with reliable anchor bolts.
Sanding and painting
The surface of the steps and platform is sanded, painted, and varnished.
You can paint such a staircase in any color, the main thing is that it harmonizes with the interior of your room.
Why is this necessary?
First, let’s decide whether it’s worth raising the bed to the ceiling at all. In what cases does this make sense?
The answer is quite clear.
- If there is an acute shortage of space, a high bed with a ladder will allow you to make good use of the space under it . You will gain approximately 2 to 3.6 square meters: quite significant for a small one-room apartment.
- If the size of the apartment or house is large enough, there is not the slightest need to build a bunk bed or loft bed . Climbing any stairs is much less convenient than using a standard-height bed; Moreover, the steep slope of the stairs will inevitably make climbing it quite dangerous.
Please note: age or limited mobility of family members does not put an end to the idea of a loft bed; however, the stairs for the bed in this case should be marching and with a slight slope. Such a design will no longer be compact; however, the space under the march can also be used to advantage. A little later we will return to consider the corresponding design.
What is a bed in the clouds for?
Before you figure out what a children's bed with a ladder should be like, you should understand the question of why place a sleeping place at a high height from the floor at all.
There can only be one answer. This solution is only suitable for apartments with limited space or a large number of residents. This way you can free up from 4 to 6 square meters of space, which will be used with maximum efficiency. If the apartment has only one room, the win is obvious.
Otherwise, a loft bed, like a bunk structure, is absolutely unnecessary. No matter how comfortable and convenient a ladder is, using a regular bed is several times more convenient. In addition, the possibility of injury when lifting is completely eliminated.
It should be noted that the presence of small children or relatives with physical disabilities in the family does not exclude the use of an attic. It is only necessary to correctly design the staircase, take into account the level of slope and the pitch of the steps.
Of course, such a design will take up more space, but it can also be used effectively. For example, a bunk bed with a ladder chest of drawers solves the problem mentioned above. Photos of similar solutions are given in this material.
The flight of fancy when designing stairs is not limited
Bed options
Let's look at the main design options for beds raised to a significant height from the floor. How can the freed up space be used?
Bed - workplace
One of the most popular solutions is to combine a single or double bed and a workplace in one area. The typical ceiling height in a compact apartment is in the range of 2.5 – 2.7 meters; of which at least a meter is needed in order to place the actual flooring of the loft bed, the mattress and leave at least some space for people.
Below the level of the bed there remains only 150-170 centimeters - a height that is quite comfortable for a sitting person of above average height. A built-in table with several shelves and a width of 190-200 centimeters will allow you to comfortably place a computer with a monitor, a printer and leave space for books, papers and other small items that are constantly present in the workplace.
Combination of bed and desk.
Sofa bed
A low sofa can easily be placed under the bed, allowing you to spend a couple of hours watching a movie or reading the press. It can be built-in, part of the bed, or be a separate structure - homemade or purchased.
Double-decker sofa bed.
However: this design differs fundamentally from a regular folding sofa bed only in that it does not require time for transformation.
Bunk bed
This is a typical solution for a children's room in a family with two same-sex children: children's beds are placed one above the other. A ladder for a children's bed can be not only stationary, but also attached: it is not difficult to find inexpensive (but not very durable) dresser ladders on sale.
Wardrobe bed
Finally, another way to save useful space is to combine the bed with a wardrobe for clothes and bed linen. Often, a closet takes up only part of the space: 140-180 centimeters is a quite comfortable width for a bed, but for shelves or a wardrobe compartment such a depth is clearly excessive.
Types of stairs
Staircases for beds can have very different designs:
- The vertical one consists of two ladder strings (longitudinal guides) connected by crossbars. The advantages and disadvantages of the design are obvious: the price of the material and the space occupied in this case are minimal, but we are not talking about any ease of use.
- A marching staircase differs from a vertical staircase in that it has a slope and steps instead of rungs. It is much more convenient than the vertical one, but it takes up at least half a square meter of space near the bed. However, even here comfort is still far away: the typical slope of such a staircase is at least 70 degrees to the horizon. For comparison: the most convenient is a staircase with a slope of 30-35 degrees.
Marching staircase with a slope of 80 degrees.
- Finally, various drawer ladders and dresser ladders are, in essence, cabinets of complex shape. In this case, the space is not wasted uselessly: the upper surface of each step (tread) hides a cabinet compartment or drawer. Structures of this type can be quite comfortable and built with a slope that allows them to be used by elderly people and children, and quite safely.
Let's look at each option in more detail.
Vertical
The material for its construction can equally be wood and metal.
The easiest way to order steel is a welded structure with guides and steps made of pipe - round or profile. However, it is easy to connect sections of profiled pipe with bolts.
With a staircase width of 40 centimeters, a round water and gas pipe with a diameter of 20 millimeters (3/4 inch) or a profiled pipe measuring 20x40 mm can be used. The optimal distance between steps is 20-25 centimeters.
If you want to mount a vertical staircase made of wood, you should take a board or beam of rectangular cross-section for the strings: you will have to select grooves for the steps in it. With the same width of 40 cm, the minimum section of steps that can support the weight of an adult is 40x40 mm. The minimum thickness of each bowstring is the same 40 mm, width – 80 mm.
Here, the small thickness of the bowstring (25 mm) is compensated by its significant width. By the way, shovel cuttings were used as crossbars.
The beam of the crossbars must be chamfered; often the crossbars are made round.
In the latter case, there are two possible ways to pair the steps with the bowstrings:
- Only part of the crossbar between the bowstrings is made round. The edges remain square and fit into the appropriately shaped groove.
- If the entire crossbar has a round cross-section, the groove in the bowstring is not selected from the edge, but is drilled in the middle using a ballerina of the appropriate size. The crossbar is glued with any wood glue or fixed with a screw through a pre-drilled hole.
What types of wood can a bedside ladder be made from?
Almost from any - with certain reservations:
- The material of the crossbars and bowstrings must be free of knots and cross-layers.
- If the wood is not varnished or painted, larch and teak should be excluded from the list of possible species. Their wood produces a large number of extremely painful splinters. However, any tree without a coating quickly loses its attractive appearance: it darkens in the light, and in this case it is very difficult to get rid of dirt.
It is worth clarifying: ash and oak are extremely durable wood with a very beautiful texture. If you choose a breed without regard to cost, they will be the best solution.
Ash texture.
Marching
Its design is not much more complicated than that of a vertical staircase. Marching stairs for bunk beds are assembled from boards with a thickness of 30 mm and a width of 80 mm. The minimum width of the stairs is 350 millimeters, the distance between steps is from 20 to 30 centimeters.
There are no restrictions on the choice of wood species in this case either. An adult or children's bed with stairs is unlikely to be visited in shoes with hard heels or stilettos, so there is no need to be afraid of mechanical wear on steps made of soft rocks.
As already mentioned, stairs of this type are usually installed at an angle quite close to a straight line. Obviously, building a staircase on stringers (load-bearing beams under the steps) in this case is impractical. The steps are located between the bowstrings.
What methods of connecting steps and strings can be used?
- Furniture corners made of galvanized steel are the simplest solution. There are four corners of minimum width per step: taking into account the vector of load application, they do not need excess strength.
- The steps can lie on bars with a cross-section of 30x30 millimeters, screwed to the inside of the bowstrings. The edges of the bars are cut obliquely and rounded: in this case, the appearance of the structure will be quite acceptable.
The steps are connected to the strings by means of bars.
- Finally, the bowstrings can be cut to half their thickness. The steps sit in the grooves using glue. From an aesthetic point of view, this option is the most attractive, but it requires precise adjustment of the width of the grooves to the thickness of the steps.
Since the angle between the flight of stairs and the horizon is close to a straight line, any kind of fencing for the stairs is usually not required: the same bowstrings are used as a support for the hands.
Ladder-wardrobe
There are several possible implementation options here.
- Bunk beds with ladder-drawers equipped with top covers are usually made independently. In any case, the author has not come across ready-made solutions of this type for sale. The tread of each step is a lid on a piano hinge; the edge of the tread protruding beyond the riser serves as a handle. The protrusion beyond the riser is made no more than 2-3 centimeters wide. The instruction is due to the fact that otherwise the load falling on the edge of the step may tear out the hinges.
- A loft bed or a bunk bed with a ladder-boxes can be arranged differently: the front (riser) or side of each step can open. And here it is better to use not door hinges, but piano hinges. To fix the doors in a closed position, it is better to use mechanical latches rather than magnetic latches: under the weight of a rising person, the structure will inevitably deform, and the doors may swing open.
- Finally, a ladder for a bunk bed with drawers can be... a chest of drawers. Typically, drawers are pulled forward, resting in the extended position on the bottom step. Since, due to the design of such a staircase, the riser will not perform load-bearing functions for the tread, the strength of the latter is especially important: it is better to use a hardwood board with a thickness of at least 40 mm.
This loft bed with ladder cabinet and drawers is clearly designed to support the weight of a puny teenager.
Thin laminated chipboard treads are unlikely to support the weight of a large man. What dimensions should an ideal ladder bunk bed with drawers have?
If it is intended for adults, you can focus on the following values:
- The height of the step is 20 centimeters, the width is 30.
- The width of the stairs is 50 – 60 cm.
- The length of the bed is 200 cm, the comfortable width for one person is 90 cm.
- The height of the lower surface of the second tier is at least 150 cm. In this case, a tall person will be able to sit under the loft bed without experiencing discomfort.
- It is better that the distance between the surface of the bed and the ceiling or flooring of the second tier is at least 100 centimeters: this will allow you to sit on the bed.
In the photo there is a loft bed with a chest of drawers.
Design Features
Before you begin the manufacturing process, you need to decide on the size and design. Create a bunk bed project with your own hands. This will help not only calculate the amount of materials required, but also organically fit the furniture into the room. Avoid possible mistakes and unnecessary additional waste of time and money to eliminate deficiencies. Even at the planning stage, take into account all the nuances.
There are many types of bunk beds for children. The most convenient and popular:
- Traditional. A bed in which “tiers” - sleeping places are located one above the other.
- With drawers. This model provides not only two independent sleeping areas, but also additional storage space.
- With a sofa. Very convenient and functional model. Allows you to equip not only a sleeping place, but also an area for daily relaxation. It is distinguished by aesthetics and attractiveness. Ideal for small apartments.
- Loft bed. Not only beautiful, but also a very practical option. Allows you to use the space under the bed to create a work or play area, build in a closet or a sports corner.
- Roll-out. A transforming bed allows you to hide the lower berth if necessary.
The designs also differ in the location of the sleeping places. Recreation areas may be located:
- one above the other;
- have a corner location;
- located along one wall with a shift to the side, etc.
Sides and stairs
The stairs and sides are another important point that must be taken into account when drawing up a drawing of a bunk bed with dimensions. Because these details will play a decisive role in ensuring the safety of the child.
The optimal size of sides for a children's bed is considered to be a height of 30 to 60 cm. The smaller the baby, the higher the “protection” should be.
You should not neglect the sides even when equipping a sleeping place for teenagers. It will protect your child from accidentally falling while sleeping.
As for the design of stairs, they can be of the following types:
On this topic:
Homemade mousetraps from a plastic bottle - two...
DIY refrigerator incubator: two simple models...
How to improve a summer cottage with your own hands (photo)
Do-it-yourself beds made from plastic panels are easy to...
BACK FORWARD 1 of 41
- Vertical flat staircase. One of the most standard options. It takes up little space and is mounted directly to the base of the bed, acting as a protective side for the lower tier. The main disadvantage of this type of staircase is the lack of railings, which makes it unsafe for children under 5-6 years of age.
- A curved or flat inclined staircase. Convenient for children of any age, safer option. Among the disadvantages is that it takes up much more space.
- A staircase with steps, under which there is a built-in cabinet or drawers. Very convenient and easy to use design. It will provide not only safety during descent and ascent, but also additional storage space. But it is worth considering that the length of such a bed will be at least 2.4 m and it will not be easy to fit it harmoniously into a small room.
Dimensions
The question of how big to make a bed is very individual. You can make furniture to suit the height of a child or immediately design an adult model for growth.
Basic rules to follow when designing a bunk bed:
- The width of the structure should be sufficiently spacious and correspond to the standard dimensions of the mattress. The optimal size is considered to be from 80 to 100 cm.
- The height of a bunk children's bed should be approximately 1800-2000 cm. When determining this value, it is worth considering not only the height of the ceiling in the nursery, but also the distance between the upper and lower tiers necessary for comfortable use of the structure. You should not make a bunk bed too high with your own hands, otherwise sleeping on top will be very stuffy and uncomfortable.
- The recommended length of the bed is from 1900 to 2000. It fits perfectly with standard mattress sizes and will allow even a tall teenager to fit without discomfort.
Loft bed
Most often, this design is implemented in a nursery. However, its adult versions are also very popular, since both options contribute to significant space savings.
A loft bed is a modification of a bunk bed that does not have a lower part. In its place, various ways of organizing space are implemented.
- Work area - a table, a chair and a cabinet with shelves for books and small teenage devices are installed. This design is typical for a schoolchild's room.
- Play area - also equipped with numerous shelves for placing toys. If the child is still small, it is a good idea to place a table for lunch in the doll kingdom.
- Sports area - various sports equipment is installed: ropes, slides, ladders, etc. Part of the area may be occupied by a closet with closed shelves for storing children's clothes and shoes. The photo shows a sports corner.
The second floor of the loft bed is a sleeping place. If this is an option for a child’s room, then the upper level is equipped with high sides to prevent it from falling out during restless sleep. The adult version is also equipped with sides, only lower ones - for reliable fixation of the mattress.
Ladder to loft bed
The adult version, as a rule, makes do with ordinary vertical crossbars located at the end of the structure, or a vertical staircase on the front side. In this case, it is advisable to choose a design with wide straight steps - the “duck step” in this case will be redundant.
The children's version requires a much more comfortable and safe lift. Firstly, it is necessary to maintain an angle of inclination of at least 45 degrees, otherwise for a small child climbing up will be too much work. Secondly, if the height is significant, then for greater safety it is recommended to implement the option with a podium, that is, with a horizontal section below the berth. This design is much safer and gives the entire product greater strength and stability.
Making your own stairs
To build the structure you will need materials and tools. The parameters of the boards and bars may differ - this depends on the size of the loft bed itself and the age of its user. The board should be very well dried, the edges should be exactly 90 degrees:
- wooden boards 5*15 and 5*10;
- bars with a section of 5 * 5;
- 6 cm screws, glue;
- tape measure, square for checking position;
- drill, jigsaw or circular saw, grinder or sandpaper.
At the first stage, dimensions are determined and a drawing is made. If the loft bed is a finished product, then its width and height are measured. If the entire structure is made with your own hands, then the calculations for the stairs are made simultaneously with the main product.
- The podium is assembled - a horizontal section, made of wooden beams. If necessary, the platform is reinforced with metal corners.
- The podium is mounted to the end of the bed.
- The platform is covered with wooden planks. Care should be taken to ensure that the edges of the planks are smooth and the planks themselves are even. A child who catches a thread on his toe on an uneven bar can easily cause injury to himself.
- The strings of the stairs are cut from 5*15 boards, their ends are sawn off at an angle of 45 degrees - this is the angle of inclination of the stairs.
- Places for attaching the steps are marked. Support strips made of beams are installed according to the marks.
- The steps are applied and fixed using self-tapping screws. The edges of the treads are carefully rounded. It is recommended to further strengthen all fastenings with glue.
- The ladder is screwed to the podium. The surface of the steps and landing should be thoroughly sanded. The product is painted, if necessary, and varnished.
The video provides detailed instructions for assembling a ladder with your own hands.
