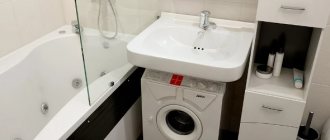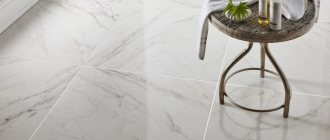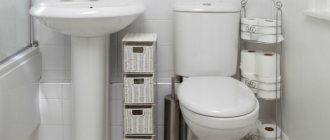Bathroom ergonomics
Ergonomics is the science that studies the interaction between man and machine, man and equipment. An ergonomic interior is one that has been designed to ensure maximum human safety and create conditions that maximize comfort and productivity while minimizing the need for effort and possible discomfort. Ergonomics is especially important in home spaces such as the kitchen, bathroom, office and gym. We talked about how to create an ergonomic kitchen space in the article “Kitchen Ergonomics” . This time we will talk about bathroom ergonomics.
Ergonomic requirements should be taken into account when planning the location of all bathroom elements, including washbasins, lamps, bathroom furniture and even a towel hook.
sizes and distances
Designers, doctors and manufacturers of bathroom equipment have long paid attention to bathroom ergonomics . The results of numerous studies have made it possible to determine the sizes of equipment suitable for 90% of people and its rational placement. The remaining 10%, who have larger dimensions, have to either endure the inconvenience or increase the numbers by purchasing larger showers and leaving more space between the elements of the bathroom.
Unfortunately, bathrooms are often so small that ergonomics can only be a dream. However, it is worth at least approximately adhering to the rules, taking into account the available opportunities. Ideally, 75 cm of free space should be left between each piece of plumbing equipment, as well as between the equipment and the wall/door.
This does not apply to toilets and bidets. The distance between the toilet and the bidet should be approximately 35 to 45 cm . If you leave a long distance, it can be inconvenient.
The distance from the shower stall or from the bathtub to the sink can also be reduced to 30 cm , but no less than that. The washbasin bowl should be above the floor at a height of 80-110 cm . Ideally, 90 cm, unless, of course, the bathtub is used by people of average height.
The height of the washbasin
The height of the countertop of bathroom furniture (tables, cabinets, chests of drawers, sinks, etc.) should be the same in principle
If children do not have their own bathroom, you need to take care of a comfortable bench so that the child can easily perform hygiene procedures while looking at his reflection in the mirror.
When washing at the sink, a person bends over, which means that there should be enough space in front of the sink for this. You cannot install a washbasin in a tight nook if there is no free space of at least 55 cm .
However, there should be enough space so that a person, when washing his face and brushing his teeth, does not rest his elbows on the walls.
As for the toilet , there should be at least 35-45 cm - no matter whether there are walls or other pieces of equipment. There should be at least 50 cm in front of the toilet , regardless of what is located there - a door, a shower stall or a sink.
Distance from toilet
It is better if at least 75 cm is left in front of the toilet . If this is a toilet stall , then its average size should be 168 by 92 cm .
The toilet paper holder should be mounted slightly in front of the edge of the toilet (20-30 cm) . The height of the toilet paper holder from the floor is 60-70 cm .
If a stationary shower corner , then its size must be at least 75 by 75 cm , and this is provided that people of average build will take a shower. Ideally, a shower corner or shower stall should be at least 90 by 90 cm .
Wall cabinets: at what distance to hang them?
- home
- News
- Wall cabinets: at what distance to hang them?
25.01.2020
When planning to buy a kitchen, the question certainly arises: at what height should you install the wall cabinets of the kitchen unit? Should the distance to the ceiling be greater or should it be abandoned completely? Let's look at this issue in our article.
The height at which kitchen cabinets are installed is a personal preference. Some people like it when the cabinets are located higher, others - lower, so that they can reach the top shelves with their hands. In addition, the height is influenced by the dimensions of the room, the general style of the furniture, and the decoration of the ceiling. It is worth noting that a small distance between the wall cabinets and the ceiling looks unfinished, so either the distance should be sufficient (at least 30-40 cm), or it is better to abandon it.
Cabinets to the ceiling: advantages Designers are trying to avoid options with a distance to the ceiling. This is becoming popular and fashionable, the only limitation is that this arrangement is only suitable for tall or standard rooms.
If there is no gap left on top of the kitchen unit, then there is no need to waste time wiping away dust or carbon deposits. Therefore, you save time when cleaning the kitchen area. And there is no way to put unnecessary items on top, which means the kitchen will look neater and cleaner. Long wall cabinets provide more storage space. This is an advantage for small spaces. The more drawers and shelves, the less things will be stored in plain sight.
Disadvantages Access to the top shelves of such kitchen sets is difficult. In order to take an object from above, you have to use a stepladder or a chair, and this is not always safe. Therefore, the upper tiers are often empty. You can easily get out of this situation if you put items that you use extremely rarely on the top shelves.
Cabinets reaching to the ceiling can make even a spacious kitchen feel crowded. And if the kitchen is small, then this can only aggravate the situation; the room will seem even smaller than it actually is. Especially when it comes to kitchen sets with dark facades.
When answering the question of whether wall cabinets up to the ceiling are suitable for a kitchen, first of all pay attention to the height of the room. If the distance is no more than 240 cm, then this option for a kitchen set will be optimal. If the height is 240-300 cm, then both high and low wall cabinets will look harmonious (the main rule is the distance between the ceiling and the cabinet is at least 30 cm). If the height is more than 300 cm, then it is better to refuse high wall cabinets. In this case, the kitchen set will look too bulky, and access to the upper shelves will be limited.
If you already have a kitchen set and you want to hang the cabinets up to the ceiling, then you can decorate the joints with cornices and place shelves under the cabinets to make the design more complete. Or “build up” an additional panel above the cabinets to the ceiling, but then it will serve a purely decorative function.
We can easily produce a kitchen set with both standard height wall cabinets and a ceiling-length version of any model from our catalog. We are sure that a wide range of models, affordable prices and reliable quality with a five-year guarantee will not leave you indifferent!
Comments
No comments yet
Bathroom ergonomics: layout
You should not fill a small bathroom with equipment and objects, because if it is impossible to properly dry yourself with a towel and get dressed in the bathroom, this will cause discomfort. It should be possible to freely spread your arms to the sides to dry yourself - for this you need at least 170 cm of free space. In addition, the bathroom should have enough space for a person to bend over while standing on the floor (apply cream to his feet, dry himself, undress and get dressed).
It's better to leave room to spare by purchasing a walk-in shower or sitz bathtub instead of a large jetted tub. Installing a compact shower enclosure will save space. The washing machine can be placed under the washbasin.
Washing machine Candy Aquamatic
When deciding on bathroom layout , consider whether right-handers or left-handers will use the bathroom. If there is little space, try to place shelves and other elements on the side of the leading hand. If there is a lot of space, do not remove those shelves from the bathtub on which hygiene products will be located. A person should be able to easily reach those items that he may need while taking a shower or bath. This distance should be no more than 70-90 cm . Towels should be hung at the same distance from the shower stall or bathtub.
It is imperative to provide a storage system . Even if the bathroom is very small and bathroom furniture , you can find a way out: for example, raise the bathtub and create a storage area under it. Above the washbasin you can always hang not just a mirror, but at least a small cabinet with a mirrored door. By the way, in accordance with ergonomic requirements, it is necessary to develop a bathroom lighting scenario . In addition to the central light, the bathroom should have an additional lamp (or better yet, two) near the mirror above the washbasin. This is important, especially if the bathroom is used by a man who shaves in the morning.
If this is a combined bathroom, then it is advisable to place the washbasin between the toilet and the bath (or between the toilet and the shower) - it’s more convenient.
How to calculate the optimal sink height
According to building standards adopted in Russia, the height of the bathroom sink ranges from eighty to ninety centimeters, but such conditions are not convenient for all residents of the country.
The height of the bathroom sink from the floor should first of all correspond to the average height of adults who live in the apartment.
Based on the height of family members, you can calculate the height of the cabinet for a wall-mounted or mortise structure, or the height of the pedestal for tulip-type sinks.
Bathroom ergonomics: safety
The bathroom is one of the most dangerous rooms in the house because it is damp. In addition, there are many objects in the bathroom that you can hit hard if you fall. Therefore, the first and main rule of bathroom ergonomics is to minimize the risk of falling.
It is imperative to purchase and place bath mats on the floor that do not slip on the floor. In addition, you can purchase a mat for the bottom of the bathtub if you shower in it. The shower tray should not be slippery. It is also advisable to lay a rug on the floor of the shower corner if children and elderly people shower in it.
In bathrooms used by the elderly and disabled, it is highly desirable to have grab bars. Handrails are required both near the bathtub and near the shower stall. If the bathroom is used by a person with disabilities, then a handrail should be installed near the toilet.
In general, a handrail near the bathtub and shower stall will not be superfluous, even if hygiene procedures are performed only by young, healthy people. After all, sometimes after taking a hot shower or bath, weakness occurs and sometimes there is a desire to grab, for example, a towel hook. If weight is transferred to it and the hook fails, the person may fall. So the handrail, if there is room for it, should be installed after first strengthening the wall in this place.
If a sick or old person will use the shower stall or shower corner, it is advisable to equip a seating area. In this case, of course, you will have to increase the size of the corner.
For safety in the bathroom, it is advisable to purchase furniture and shelves with rounded corners.
In a wet area, electrical safety regulations must be strictly followed. Small bathrooms should not have sockets or switches. In a spacious bathroom (from 8-10 sq. m.), you can install an outlet away from water (at a distance of at least 60 cm from the washbasin, bathtub, toilet, bidet, etc.). It must be a moisture-proof (with a cover and seal) socket with a degree of protection IP44 or higher. Grounding and hidden electrical wiring are required.
Bathroom lamps also need to be selected carefully, correctly determining the height of their location. The packaging of the lamp (ceiling, wall or recessed) must indicate whether it can be installed in a damp room.
Another danger in the bathroom is the possibility of scalding. To prevent this from happening, it is advisable to purchase faucets with a thermostat. Nowadays, a collector water distribution scheme - a separate pipe to each water consumption point. That is, if someone uses the toilet, boiling water will not flow from the mixer in the shower at that time, as it once did. If you are planning to renovate your bathroom and want to equip it in accordance with ergonomic requirements, be sure to change the old distribution of water pipes from the risers.
Author: Ksana McPherson











