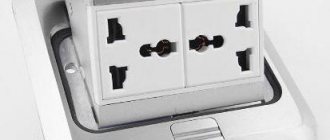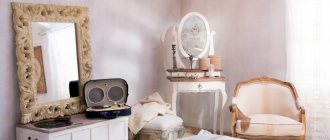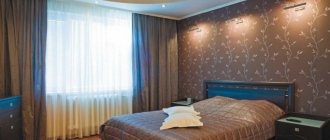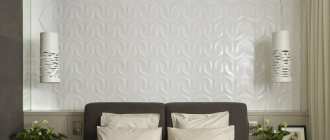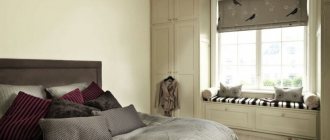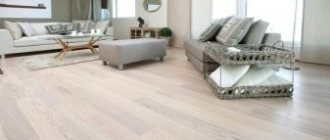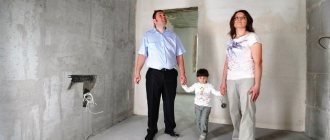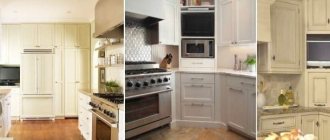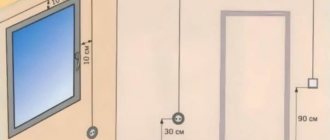Features and installation rules
Gone are the days when each room had one or two sockets, and electrical appliances were connected through a tee or purchased or homemade extension cords snaking along the floor and walls.
General rules for using electrical appliances, especially high-power ones, do not recommend using extension cords or tees to connect them. Not all of these devices are high quality. In addition, some of the power is lost in them; excess contact can cause sparking and overheating. Wires snaking across the floor make it difficult to walk around the room, and can also cause falls and more or less serious injuries. It is best to connect devices directly to an outlet.
To do this, when designing, you should consider the location of electrical outlets in the bedroom so that extension cords are not needed for constantly connected devices. In addition, you should leave some reserve in case you buy a new electrical appliance.
Recommendations for placing connection points in the bedroom are somewhat different from the standards for other residential and non-residential premises (20 cm from the floor). In the bedroom, most of them are located according to the principle of maximum accessibility, at arm’s length from the place where one or another electrical appliance is used. They also try to avoid lower placement, since the risk of getting wet during wet cleaning increases.
What is the best way to arrange sockets in the bedroom? There is no strict standard for the placement of sockets in the bedroom; it is subject to the following basic principles:
- reasonable sufficiency;
- safety (no extension cords or tees);
- ease of use and consumer comfort.
Sockets in the bedroom must be located at the bedside tables.
The actual norm has become the location of sockets at the bedside tables a few centimeters above the surface and at least 20 cm from the bed. Sometimes a couple are mounted above the countertop for chargers and gadgets, and one or two are placed below, for constantly connected consumers, for example, sconces.
They also provide a separate socket next to the wardrobe to connect internal lighting. The placement of furniture will also have to be thought out in detail at the design stage in order to provide connection points in close proximity to each possible consumer. Otherwise, you will have to either drag the cabinet to the outlet, or cut a channel for the wiring for the just completed repair.
Installation nuances depending on the type of room
Some adjustments are made by the room in which the electrical points will be installed. There are no strict rules in this regard; rather, placement should be approached from the practical side of the issue.
The previous subtitle described the standards specified in SNiP, PUE and GOST. Basic placement rules: the height from the floor and the distance from door and window openings remains unchanged. Other aspects can be adjusted.
Rules for the location of electrical points in the kitchen
There are many household appliances here: refrigerators, household processors, electric kettle, dishwasher, etc. There should be more sockets in the kitchen than in any other room. The placement is planned taking into account the fact that it is better to connect some electrical appliances through an outlet connected directly to the meter. Electrical points are installed following several rules:
- sockets in the work area are placed at a distance of 30 cm from the tabletop;
- a separate electrical outlet is required for the refrigerator, oven, hob, and dishwasher;
- Sockets for built-in appliances must not be placed immediately behind electrical appliances; they must be moved to the side by approximately 40-60 cm.
- it would be nice to put some dots near the dining table.
In the kitchen, you should use sockets with a protection index of at least IP 44. Such units are produced by TDM.
Features of placement in the living room
This room provides space for a TV and computer. The number of points will be slightly less than in the kitchen. Sockets and switches will be needed in the following areas:
- near the doorway;
- in the TV area (in this case you will need to assemble a block with connectors for the Internet, radio signal and power supply)
- near the sofa (for chargers, lamps, air conditioning)
- at the desktop.
The number of sockets is determined individually. On average, 4 electrical points are installed per zone.
Placement in the bedroom and nursery
The location is calculated taking into account the furniture. To install sockets in the bedroom you will need:
- near the bedside tables;
- next to the desk (you need a double block: for a computer and a lighting lamp)
- where the TV is installed.
Approximately the same zoning rules apply in the nursery. The only difference is that all outlets must have protective covers for safety.
Hallway and bathroom
No more than 2-3 sockets are placed in the corridor, near the floor level. If the hallway is large, it is recommended to install a pass-through switch. Typically, a hallway needs electricity to run a shoe dryer or connect a vacuum cleaner while cleaning.
In the bathroom, electrical points are placed depending on the location of furniture and household appliances. All sockets must be powered through an RCD. Minimum moisture protection index IP44. Strictly maintain a distance of 60 cm to the sink and shower box.
Required number of sockets
The shortest list of electrical connection points in the bedroom looks like this:
- bedside tables: 2 points each;
- TV receiver installation location: 3 points;
- near the vacuum cleaner entrance: 1 high power point;
- at the free wall for the iron: 1 point of increased power;
- above the dressing table: 2 points.
This is a very modest list. With some thought the following are added:
- media center connection location: at least 3 points;
- if the bedroom area is large, you will need another point for the vacuum cleaner;
- a powerful outlet next to the window for a portable air conditioner, humidifier, air filter.
Depending on the quantity and placement of furniture and electrical consumers, the list may be expanded. It’s better to spend money on installing a few extra sockets; these are one-time costs. Otherwise, you will have to endure constant inconvenience, or re-arrange the arrangement of furniture and household items, or redo the wiring after just made repairs.
Optimal electrical circuit for the bedroom
There is no universal electrical wiring diagram for a bedroom. Its correct option should be developed for each specific case, taking into account the location of the bed, dressing table, wardrobe, TV and air conditioner.
The optimal electrical circuit for the bedroom, thought out in advance and agreed upon with its potential inhabitants, will make the use of electrical appliances rational and comfortable.
It is recommended to place pass-through switches for the main lighting near the door and near the sleeping places, so that when entering the room you can turn on the light and turn it off without getting out of bed.
Layout of sockets in a bedroom for two
For local illumination of the dressing table, a switch is provided in the case of using sconces mounted in the wall on both sides of the mirror. If the lighting source is table lamps, they need two sockets hidden behind the table.
If wall lamps provide a hidden supply of electricity, you need to think about the location of the switches in advance
In the bedroom, functionally combined with an office, there is a workplace where, as a rule, there is a computer: a system unit, a monitor, speakers and, most likely, a Wi-Fi router. Here are at least four more electrical points that should be included in the circuit.
Sockets in the bedroom: choosing a location and calculating the optimal number
When planning renovations in an apartment/house, you need to pay special attention to the location of electrical accessories. It is advisable to sketch out a plan for the lighting scenario for each room, the layout of switches, and the connection of electrical appliances.
For example, sockets in the bedroom require connecting a sconce (night light), iron, TV, charging a tablet, or a phone.
By thinking through everything in advance, you can ensure a comfortable, safe stay for your family in the room, eliminating the presence of extension cords, additional wires, possible damage and short circuits.
How many sockets do you need? How to arrange them correctly? Let's answer this question step by step.
How many sockets are needed?
The number of sockets in a sleeping area depends on the number of people who will live here, their interests, the size of the room, and the location of the furniture. If the room is for one person, then there may be a quarter less of them compared to a double room.
To have an idea of the minimum comfortable number and location of power supply points, you need to know where they should be installed.
So, most often the connector is needed:
- In the bedside area, where bedside tables with night lamps are usually placed. This is very convenient for a family with a small child or for those who like to read a magazine, newspaper or book. Moreover, an outlet must be installed near each bed.
- For TV and related equipment. For this purpose, at least two sockets are installed.
- For connecting an iron.
- Near the front door for a vacuum cleaner and other electrical appliances.
- Near the desk/dressing table. Here it is better to place several sockets for electrical power supply to a table lamp, computer and related equipment.
Let's sum it up, we get 8 electrical power sources. We emphasize: this is the minimum required amount that should be needed to decorate a modern bedroom.
What criteria determine the height of the outlet in the bedroom?
The most important indicator is convenience. Therefore, first determine what purpose the outlet will be used for. If only for a lamp, then maybe it would be better to place it behind the cabinet? But if you are considering the option of placing it above the bedside table, then there should be a convenient approach to the connector.
The product should be positioned so that it is convenient to reach it. This is the most important indicator. Think in advance about what will be on the cabinet and whether objects will block access to the power supply.
Important! The socket should be at such a height that it is convenient to reach it.
The second criterion is the organic fit into the interior . If you do not plan to hide this device, make sure that it fits seamlessly into the room. Agree, a white spot with holes in the middle of the wall looks out of place, and even more so with a connected wire. It is good if the socket is at the level of the head of the bed.
Don't miss: Connecting sockets to each other. Details about parallel and serial connection of sockets
Height detection
Today there is no single standard indicating at what height to mount sockets. To do this, experts recommend following several basic factors:
- Safety. When installing sockets, you should use only high-quality products that can withstand high loads. This must be done while observing all the rules for laying cables and connecting them to the main electrical network.
- Practicality. All sockets must be located in such a way that a person can quickly and easily access them. In this case, height does not play a role, nor does their number. Many points can be used to connect different sources. This must be taken into account in order to calculate how many sockets are needed for this room.
As for height, experts recommend placing the points slightly higher above the surfaces where the devices will be used (25 cm above the bed, etc.). If these are general-purpose sockets, then it is advisable to mount them at a distance of 50-100 cm from the floor. You should not mount the devices very low to the floor, as during wet cleaning there is a risk of moisture getting inside. It is also not practical, as it forces a person to bend over to turn on a frequently used appliance.
At what height should sockets and switches be installed according to European standards?
According to the European standard, the installation height of sockets should be 0.3 m from the floor covering. This is considered convenient since all the cables are located low. They will not spoil the appearance and will allow you to freely arrange furniture in the room without obstructing the connector. The cords are located on the floor and do not interfere with the passage.
The installation height of the switches is 0.9 m from the floor. The distance is considered optimal for all family members, since even a child can turn on the lighting at this level. To understand at what height to install sockets and switches, it is necessary to take into account the height of the residents.
Placement methods
It is very difficult, if not impossible, to draw up a diagram of a universal arrangement of points, in which it will be possible to rearrange furniture and change the decor in the bedroom without compromising comfort. This means that we must act according to the situation.
Electrical socket at the bedside table
The purpose of the “point” near the bedside table is obvious - connecting a small lamp or sconce used as a night light.
However, it would be nice to place a second outlet near the bed to connect a charger for a tablet or phone.
A third “point” would also be useful - for a laptop computer , electronic watch or similar electronic device powered by a 220 V power supply. Of course, for a double bed, everything mentioned is doubled.
TV sockets
TV in the bedroom today is a very common phenomenon. Only one of them functions very rarely - the number of on-air channels and the poverty of their programs do not satisfy all the requirements, even in large cities. Basically, the TV functions as a monitor connected to a digital or satellite TV tuner, as well as for viewing software products via the Internet. You also need to install and connect the socket for the TV antenna.
Consequently, the number of sockets for a television zone is rarely limited to one. As a rule, 2 “points” are mounted (TV + TV tuner), but this is not an ideal solution. Much more often, a full-fledged “node” of 4-5 sockets is installed in the bedroom , making it possible to connect not only a TV, but also video and audio equipment without worries.
Workplace
In small apartments, where the vast majority of our fellow citizens live, it is practically impossible to create an individual office for work, which is why the workplace in almost every family is located in the bedroom. And the first thing you need to do here is to power the computer. If you have a laptop, one socket is enough. And if it’s a stationary personal computer, then the smallest thing is 2 sockets for the system unit and monitor, as well as one more for speakers. Also, don’t forget about a Wi-Fi router and a table lamp. In general, you will need 3-4 pieces.
General purpose sockets
The need for an electrical outlet near the entrance door to the sleeping area is not very clear, however, time has shown that its purpose is to connect high-power household electrical appliances such as a heater or vacuum cleaner.
Of course, in rooms with a small square footage of an old apartment building, you can, in principle, live without it, but in spacious bedrooms it is simply a must.
Moreover, in spacious rooms it is necessary to have 2 similar sockets located in diagonally opposite corners of the room. It’s also a good idea to take into account a third “powerful” electrical outlet near the window - if necessary, you can connect a mobile air conditioner or heater to it in case of frost.
Socket at the dressing table
An outlet next to the dressing table is needed to connect a hair dryer and other electrical appliances that any woman needs. The matter practically does not end with one socket - as a rule, a block of 2-4 devices is installed. They are mounted a few centimeters above the table top.
Don't miss: Wire Size Chart. How to collect data yourself
At the doorway
A power point near the door is required to turn on the vacuum cleaner. According to European standards, it should be 30 cm from the floor so that water and detergents do not get into it during cleaning, and the cord of an electrical appliance does not hang down the wall.
It would be a good idea to provide an outlet for a vacuum cleaner next to the switch located at the door of the bedroom.
For other devices
This category includes a vacuum cleaner or heater that is used with low frequency or for a certain period. Often, sockets for these devices are placed near the door in an accessible place. Some experts recommend using multiple general-purpose outlets. It is advisable to place them at opposite ends of the bedroom to optimize their use. Please note that this approach is not at all necessary for small rooms, where one outlet can be used for various tasks.
One small nuance should also be noted. If you are planning to install an air conditioner in the bedroom, then you should first prepare an outlet for it. It should be located near the place where the structure is attached. At the same time, the product must withstand a large electrical load, since almost all air conditioners are very powerful.
Experts recommend using a separate line for such purposes, which is connected directly to the meter or power panel. Failure to do this may result in the failure of the entire network.
Examples of socket layouts in the bedroom
Immediately, of course, you need to think about the correct layout of all sockets in the bedroom. It is necessary to depict the preliminary placement schematically on paper. In total, you may need to install 8 power supplies (average).
Depending on your needs, options can be varied. The main thing is that they do not violate safety rules.
Consider carefully what are the approximate layouts of electrical sources in the bedroom. You'll probably find one of these to suit your needs, then you can easily recreate it in your nap room.
Practice tips
A socket does not always mean a 220 V power supply. If you plan to use gadgets, you can use a USB port built into the usual frame to recharge them.
By “hidden” we mean connection points that are hidden from view. For computer equipment, these are connectors at a height of 15-35 cm from the floor. For TVs and accompanying multimedia devices - about 130 (so that the socket is hidden behind them).
For periodic use, a connection to the electrical network is provided at a height of 90-100 cm. This rule works even if the outlet is designed without connection to furniture.
And most importantly, when planning your electrical layout, you need to take into account the likelihood of all outlets being used at the same time. For this reason, you should not try to get by with a minimum number of them. Otherwise, a situation may arise when you need an extension cord or tee again.
At what distance are sockets and switches installed from each other?
Sockets are placed at the rate of 6A; 2 connectors are mounted per 10 square meters.
In the kitchen, regardless of the area, there are two electrical sources. The wiring diagram must be determined in such a way as to completely eliminate the possibility of network congestion. Connectors planned for frequent use should be located at a height of 30 cm. The distance between the centers of the socket boxes is 71 mm.
It is recommended to hide electrical installations behind devices, positioning them from the floor at a distance of at least 30 cm.
Original ideas for decorating sockets and switches (photo)
Standard power socket covers sold in stores have a flat rectangular or square shape. This means that you can decorate them in a variety of ways. If you don’t want ordinary boring electrical sockets, but instead have elements that complement the interior, then check out the design variations.
How you can decorate power sources:
- choose an unusual shape of the lining;
- purchase a lid covering the holes with a ready-made, beautiful decor or create it yourself;
- build the socket directly into the wall;
- Paste the overlay around with any decorative material.
Look at the photo of creative design of sockets. There really is a lot to be inspired by here.
As you can see, a bedroom is a room in which it is necessary to install several electrical outlets. They come in a variety of varieties, ranging from power holding to decorative design. And now you know how to correctly distribute power points throughout the sleeping room, and most importantly, do it safely and, of course, conveniently. Visual examples help to better navigate.
